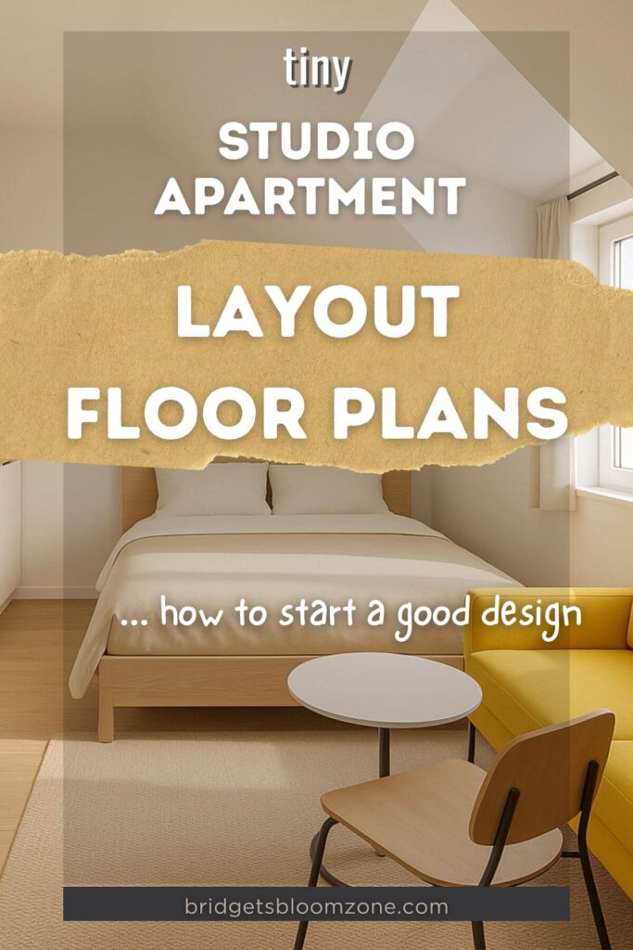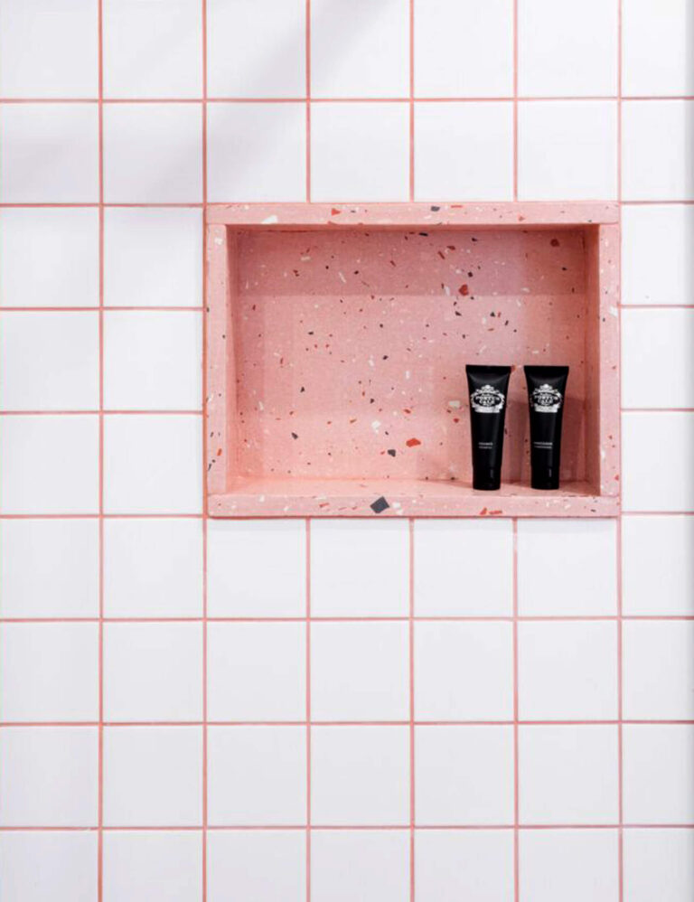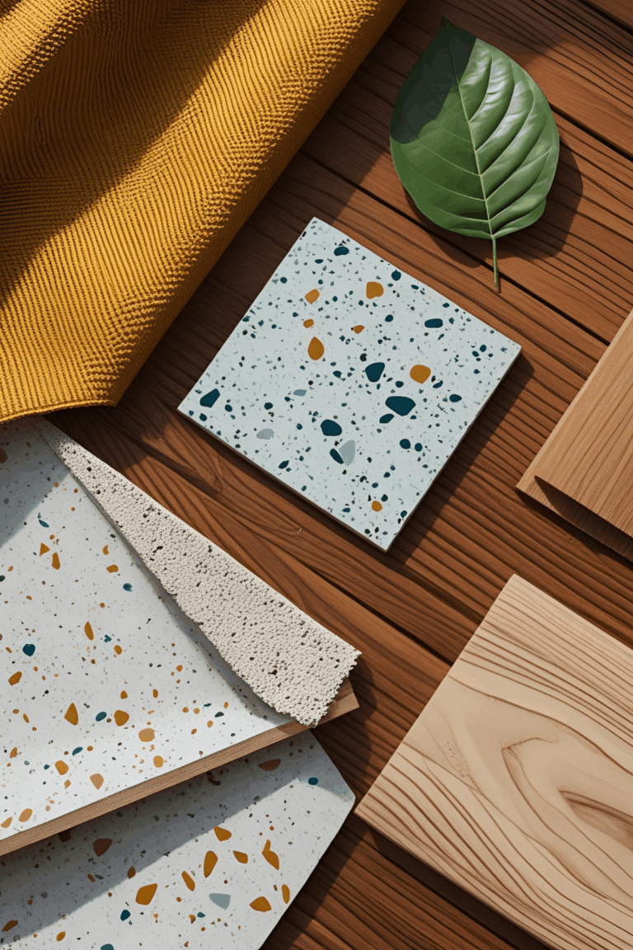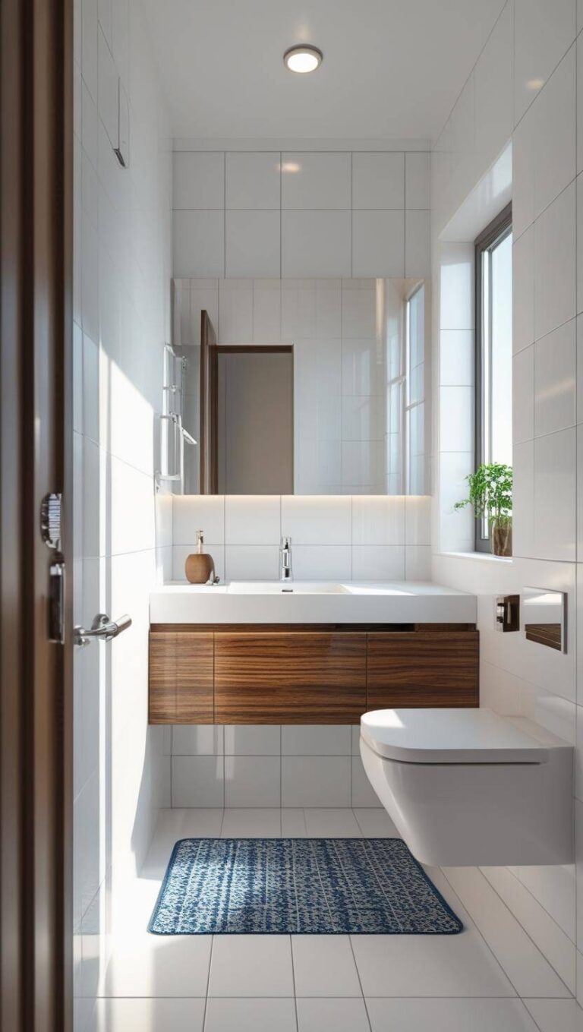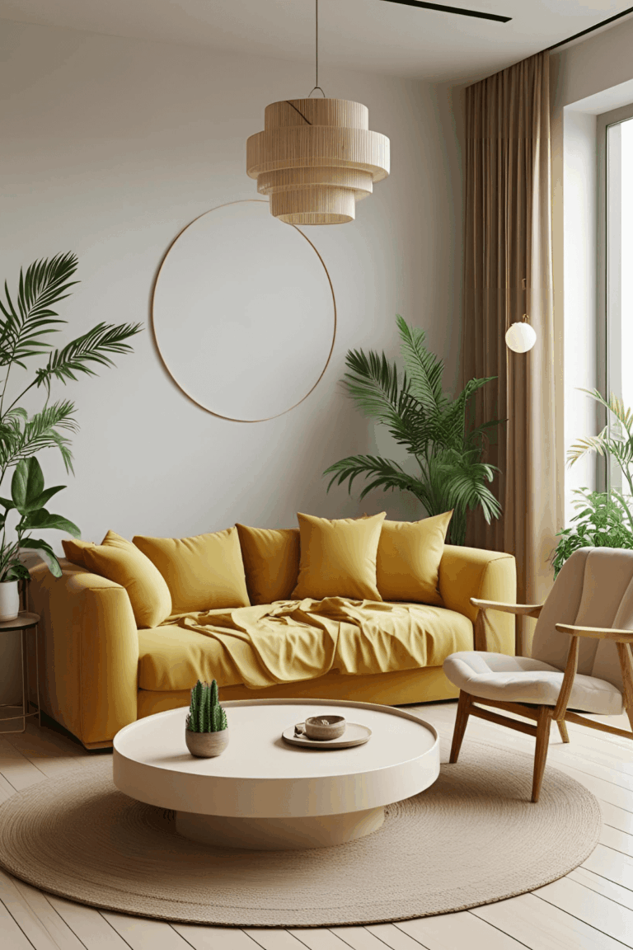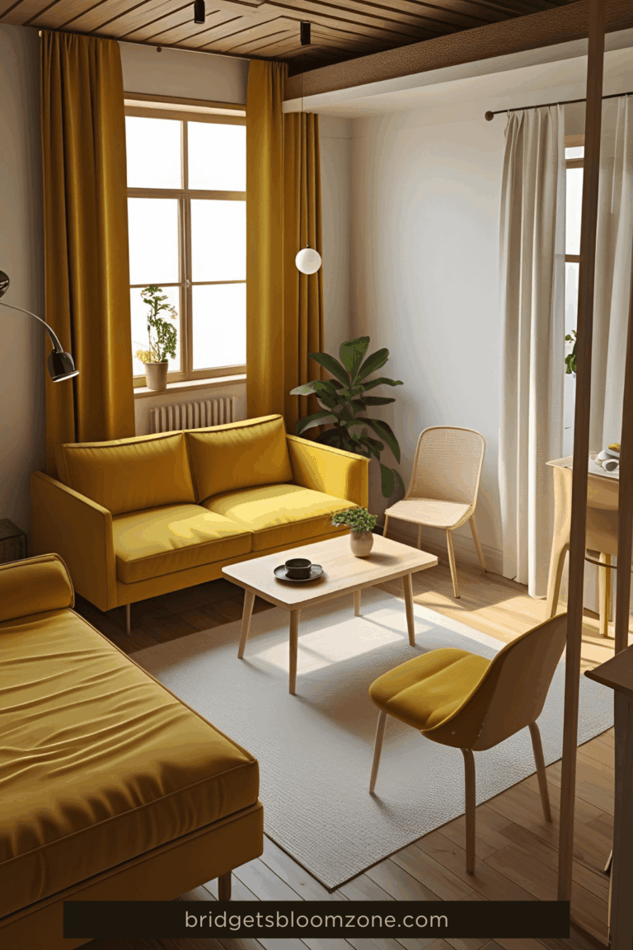How to design a functional layout for small apartment?
From Vision to Reality: Part 2 of Our Studio Apartment Renovation Journey
Designing a layout for small apartment sounds easy — until you’re standing in a 16 m² studio flat, trying to figure out where to sleep, eat, work, and live… without tripping over your own shoes.
That’s exactly where we found ourselves in Week 2 of our studio renovation. Last week, we talked about defining a vision — this week, it was time to turn that vision into a real, functional layout for small apartment. And let me tell you, it was part strategy, part spatial Tetris.
In this post: 8 layout tips + our first big renovation decisions!
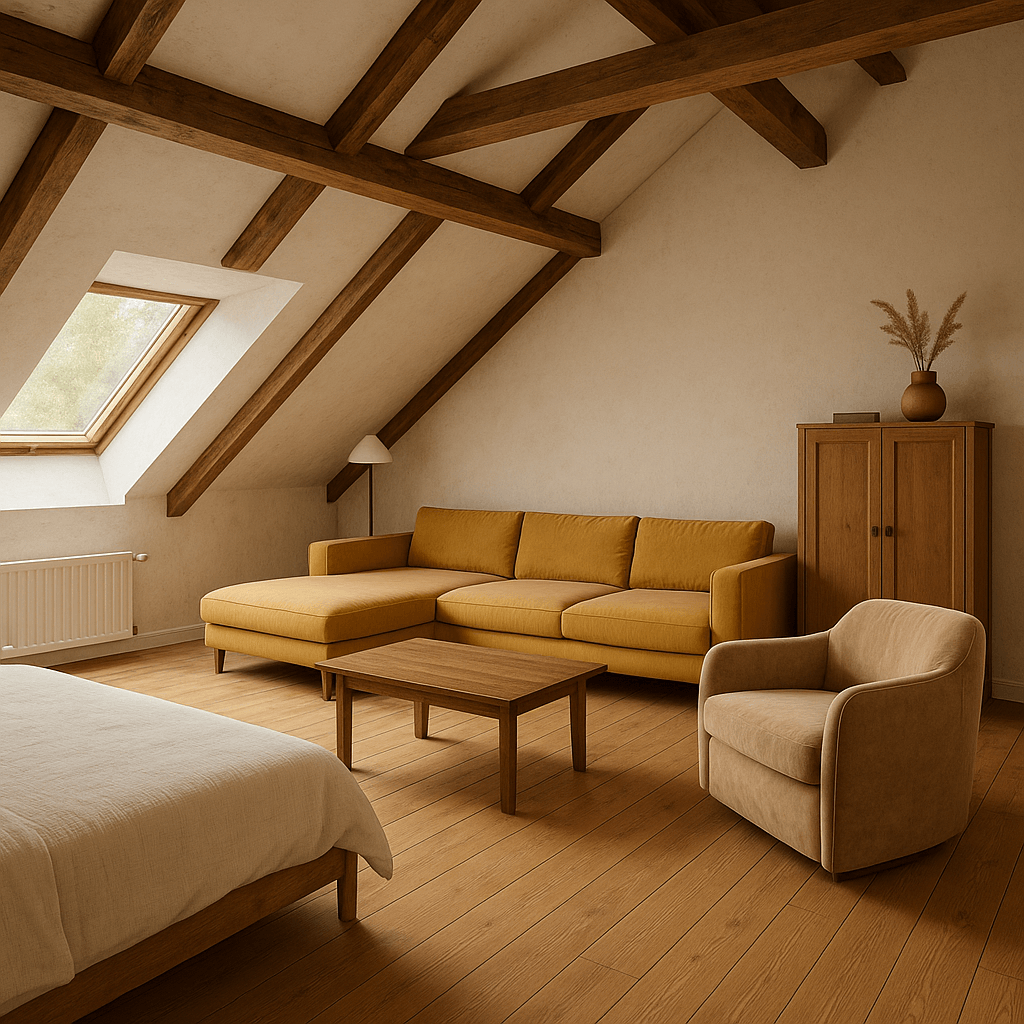
If you’re new here: hi! We recently bought a tiny, very tired attic studio with slanted ceilings, water damage, and a lot of questionable wood paneling. I’m sharing the real-time progress of our tiny home makeover — from layout plans to design dilemmas — through the lens of an architect (who’s also on a budget).
Bonus: This post is part of our Studio Sixteen Renovation Diary — catch up on Part 1: How to Start an Apartment Renovation Project? Part 1: Big Dreams if you missed it!
This week was all about one big question: how do we make 16 square meters feel like a real home?
How to Design a Functional Layout for Small Apartment
How to Transfer Your Vision Into the Floorplan
Rethinking the Space: Zoning a Studio Apartment
Once we had our mood set and our measurements in hand, it was time for one of the most satisfying parts of any apartment renovation process: rethinking the space design and the layout.
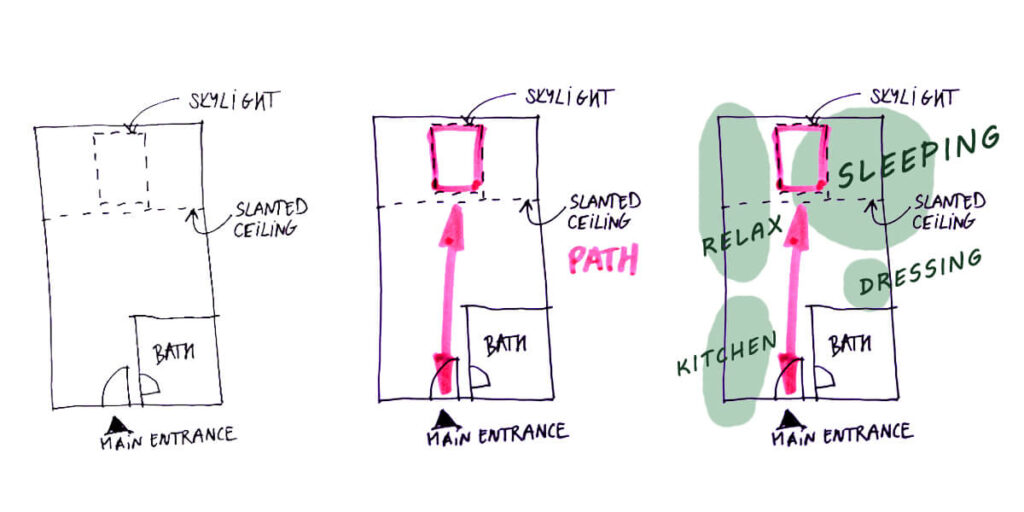
Studio apartments can easily feel like one big box—but with some intentional planning, that “box” can become a home with zones, rhythm, and flow. We didn’t want to divide it up with walls (oh and we could not place a new wall either…) or bulky furniture, but we did want it to feel like there are different spaces for different moods: eating, cooking, resting, hosting, sleeping. And storing.
When designing a small home, you need to think “outside the box” – a different approach is needed. You don’t just place furniture in a room, you need some furniture to be invisible. I have already collected some tips & tricks about how to choose furniture in small spaces – read here and here!
Once you’ve got your visual direction and measurements, you can start designing the layout for small apartment!
- Think about light: what spaces get natural sun?
- Identify your “high-traffic” zones that need durable solutions
- Don’t just plan storage—plan accessibility
- Sketch layout ideas (even just on paper)
8 Studio Apartment Layout Tips: What to Pay Attention to
1. Start with what you can’t move.
Think windows, radiators, plumbing, structural walls. Entrance door. These set your “hard limits.” Once you know those, you can start being creative within them.
2. Map the movement.
Ask yourself: how do we walk through the space now, and how do we want to? Visualizing daily routines is one of the most underrated steps of any good studio apartment renovation.
3. Think in zones, not rooms.
We’re not creating separate rooms—but we are defining functions. Cooking should feel different from relaxing. A visual break (like a rug or color shift) can work better than a wall.
4. Start with placing the biggest items first.
For example, in our case: where should be the bed? A small-sized bed occupies ½ of the room area, so it is important, where is it placed.
5. Don’t be afraid to overlap functions.
In small homes, one corner can be both an office and a breakfast spot. One bench might offer both seating and hidden storage. Let pieces do double duty.
6. Play with optical illusion.
If you can’t physically move walls, play with perceived space. Use vertical lines to draw the eye up, light to create depth, and furniture that “floats” above the floor feeling open.
7. Test your ideas on site.
Sketch out 2–3 possible layouts, then test them by walking through the space (literally, with masking tape outlines on the floor). It may feels a little silly—but wow, it will help. As I work in 3D model, everything is visible virtually, so many things can be tested real time.
8. Think about usage when planning.
Don’t forget about the spaces needed next to each furniture. You need to open it, stand next to it, sit on it (height is an important aspect in our flat, as it is in the attic… you can not stand everywhere)
We’ll share more about the final floor plan in a future post, but for now, the rough zones are defined. Here is a post about the possibilites, what can be done in a 16 square meter apartment – with many layout variations!
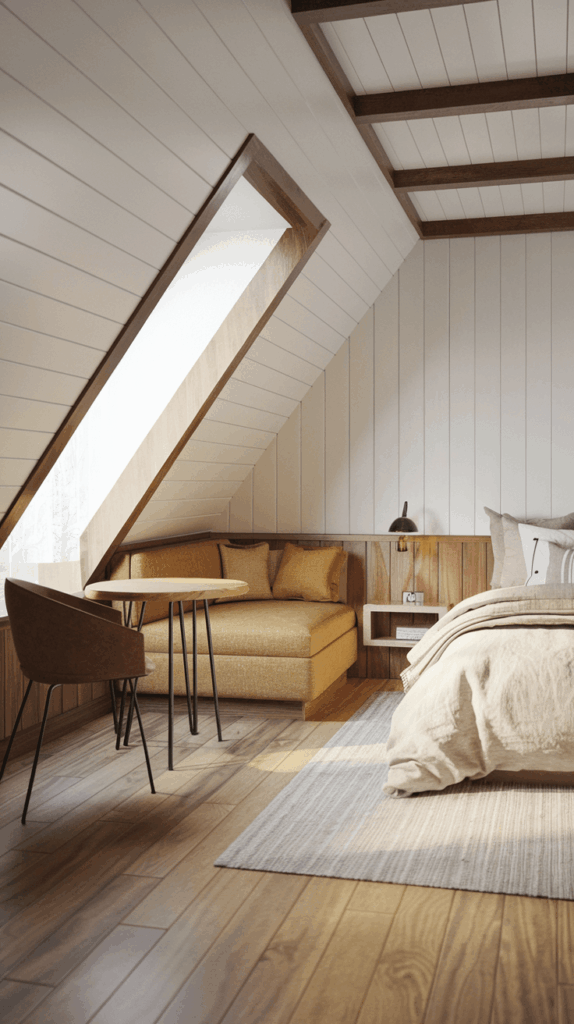
How to Create Moodboards for a Small Apartment Renovation
Studio Sixteen – The renovation project got a name!
During my work it usually just happens, that we begin to call projects on a specific name. Usually it just gets the street name or the name of the town. Easier to refer to it, no confusion when speaking about problems, ideas.
In this project’s case the city and the street has a confusing name, when we refer to it – we just called it “the flat”. And the other one would always ask: “which one, where we live, or the other one?” So I decided to just name it. Very creatively, the apartment got the name “Studio Sixteen”, referring to its type and its size. But it is working for us now!
Your vision of your dream home – how to use moodboards?
After we have measured the apartment and set our design vision – everything is ready to start the apartment layout planning. From here, more routes can lead to the same result.
In my work-projects when I start a design, I usually have something in my head, and I just start with the layout – and by layout I understand the functional zones and spaces I want to create.
Sometimes we look for images that picture the vision at best. You have heard probably about moodboards – a nice collection of images, that serve as an example for the final result. You can collect photos that fit to your vision (for the 3-5 words, that you have found to describe your dream home).
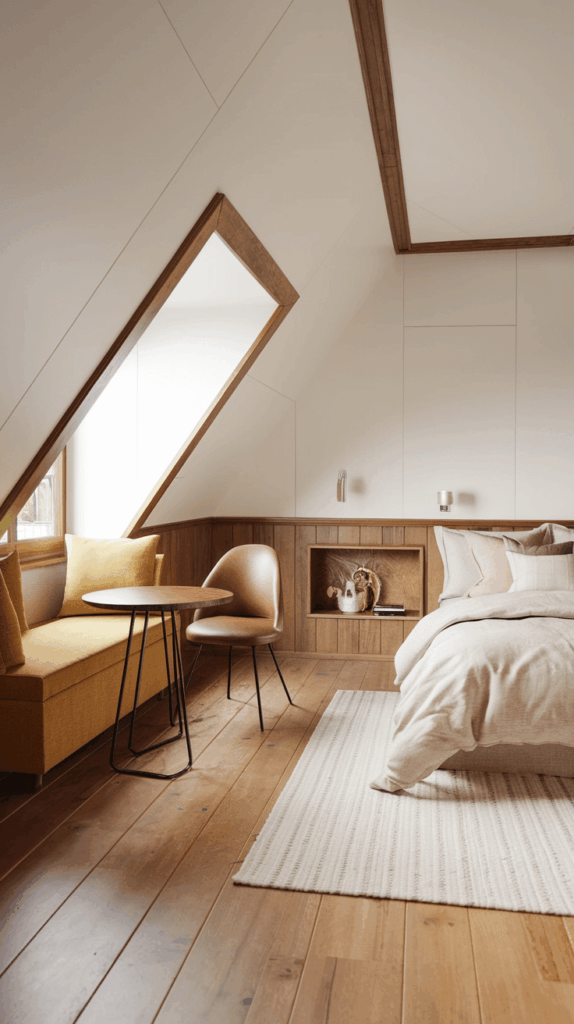
In my work, in many cases, these pictures can be quite abstract as well – like a calm waterfall, beautiful rock formations, or textures. Once in an university project we got a haiku, to design a building fitted for it.
Moodboards can be an anchor for your desired atmosphere.
So I think is useful to have it.
How to get the most out of a moodboard for studio apartment:
- Start your moodboard only after you’ve defined the vision.
- Look for images that align with that mood
- Less is more – don’t be lost in details. It is not possible to find the perfect foto.
- Make short notes on the images why it was chosen (does it reflect your main 3-5 words?)
- Collect some material inspiration as well! What would be the best to represent your vision?
- Collect these images in one place
- You can have a small picture-collection for the atmosphere, one other for the materials, or one for the use of a specific room – the key is to have just a few strong image for each.
- It can happen, you just find a layout for small apartment, which fits to yours. Save it for inspiration as well!
- Pinterest is a treasure trove – you will need some self-discipline in this step, don’t spend TOO MUCH time surfing on it… Don’t worry, we will come back to Pinterst later again.
Order of moodboards and layout design can be interchangeable, and often these two develop together during the design process.
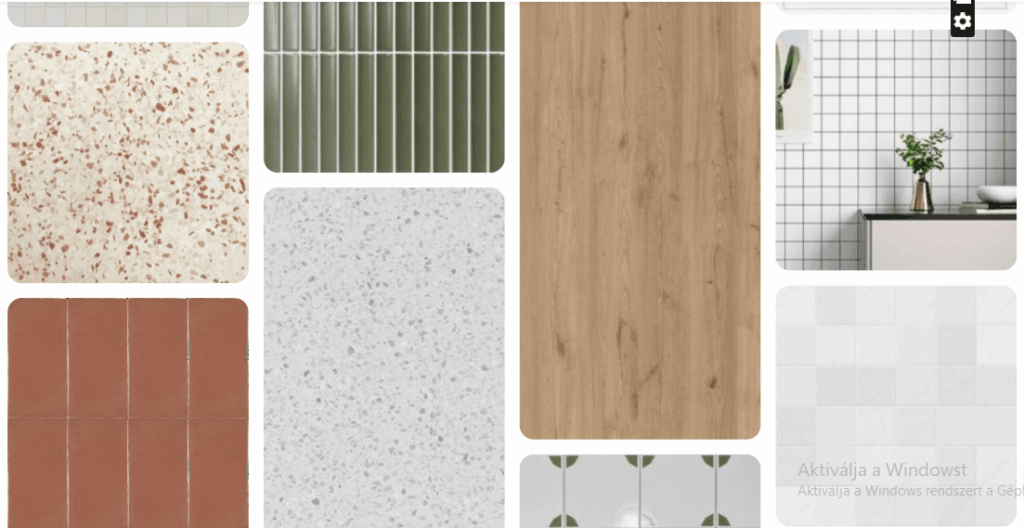
The First Real Decisions in a Layout for Small Apartment
After the measuring tapes were rolled up and our first layouts built in 3D models, we hit the next inevitable phase in any apartment renovation process: overthinking everything.
- What kind of tiles actually are low-maintenance?
- Can we really fit a washing machine in here?
- What’s the cheapest way to get good simple furniture without looking like an IKEA studio room?
We weren’t building anything yet, but suddenly the to-do list was growing — and honestly, so were the doubts.
That’s when I remembered something I always tell my clients:
The planning stage is where most of the value happens — if you need tons of paper and time, it means execution and results will be the most convenient.
The First Real Renovation Decisions
So instead of spiraling, we got specific. We made our first real renovation decisions this week — the kind that feel small but shape the whole project:
- Which cladding will work best with the space athmosphere?
- Where should the lights go for different moods (not just one big overhead)?
- Do we prioritize an oven or more prep space?
- What are we actually willing to compromise on?
- We also made a decision about the layout for small apartment – the biggest furniture piece, the bed has found its place.
We also tested a few ideas with material samples and started researching where to source budget-friendly, durable solutions — something I’ll share more about in a future post.
Here’s the mindset shift that helped:
Don’t look for perfect answers. Look for informed starting points — things you can live with, adapt later, or build around.
A lot of our decisions were made with excel sheets and gut feeling. And honestly? That’s okay. Not everything has to be final now — but getting the wheels moving builds momentum, and confidence.
It can happen, you start working with one pavement type, then it shapes the layout – which needs the pavement type to change. Or if you figure out the size of the bed, and it determines the shape of a cupboard.
Design Process for Layout for Small Apartments
Designing is a liquid process in this phase, don’t try to stick too much to something. Here come our few vision-words handy: go back to them, and ask yourself: Is this design aligned with them? If yes, perfect, if not: change something. After some variations and ideas you will settle with solutions.
Want to play design critic? I shared some layout — come vote on your favorite! Here is a series of our layout changes – just for fun!
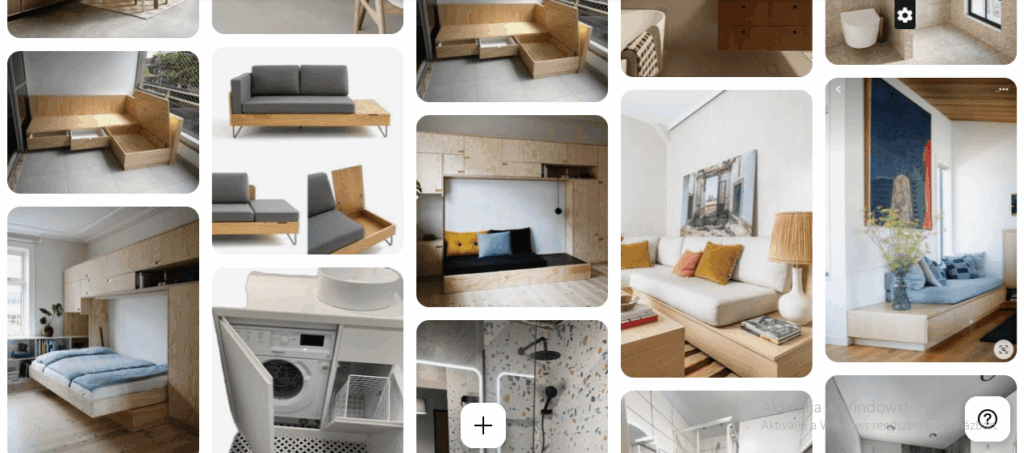
What’s Next: From Moodboards to Money
Now that we’ve wrestled with the layout jungle, it’s time to make things real.
Next week, we’re diving into materials, furniture options, and the scariest spreadsheet of all: the first draft of our renovation budget. Spoiler: it won’t be the last version. Read it here!
We’re also starting the search for actual specialists — the kind who fix pipes, not just vibes. And yes, I’m testing a few new layouts again. (Done: you can take a look on our 6 possible floor plans for this tiny apartment!).
Takeaway
Architest’s angle
Whenever I start a new design — whether it’s for a client or myself — I try to stay curious a little longer than feels comfortable. It’s tempting to lock in decisions fast, but in small spaces, one rushed choice can create three new problems.
This week was about testing boundaries (literal and creative ones): walking the fine line between “flexible” and “chaotic,” and keeping the core of the design focused on how the space should feel, not just what should fit. Designing a layout for small apartment is a complex task.
As an architect, I’ve learned this: small homes are never just downsized versions of big ones. They’re entirely different puzzles — but when solved well, they often feel more intentional, more livable, and more you.
A Friendly Note
Disclaimer: The content shared here is for entertainment and inspiration only. It is not professional design advice, and nothing presented forms an architect–client relationship. Every project is unique—if you’re planning a renovation or design, please consult a licensed architect or designer for tailored guidance. And if you’re modifying furniture or structures, always prioritize safety and proceed at your own risk.
Join the Conversation!
Got thoughts, tips, or layout dilemmas of your own? I’d love to hear them! Drop a comment, share your ideas, or tell me what you’d do differently in a 16 m² space.
This is just the beginning — follow along each week as we turn “Studio Sixteen” into a fully functional (and beautiful) tiny home. New posts drop every week!
Subscribe, bookmark, or just check back — the renovation ride is only getting messier...
