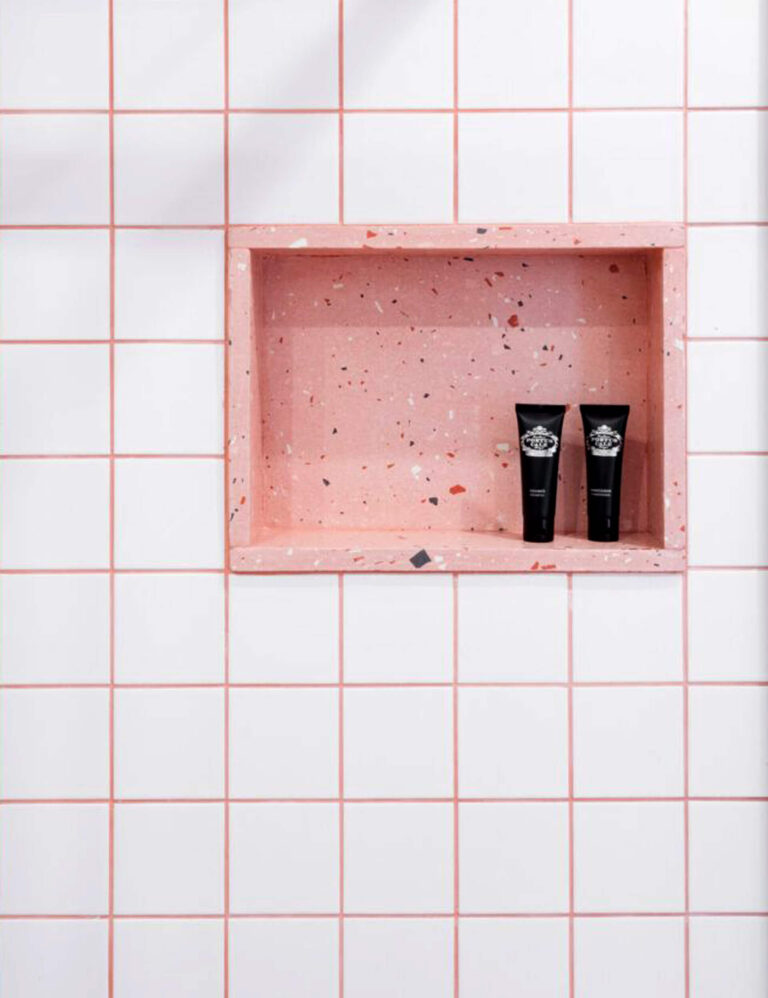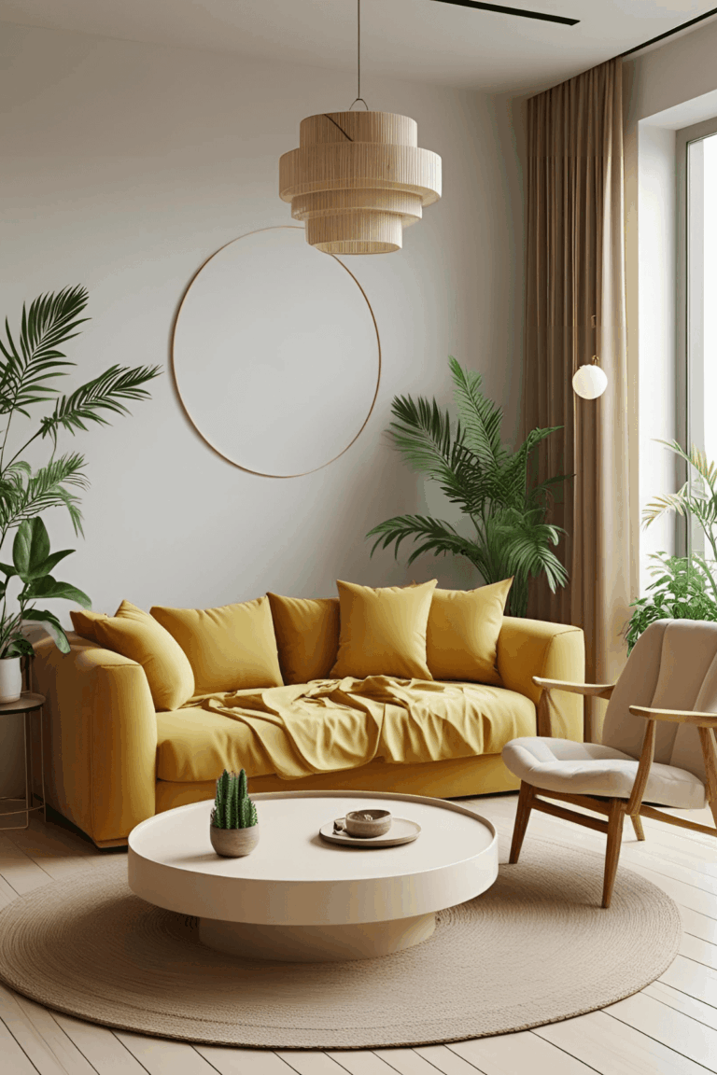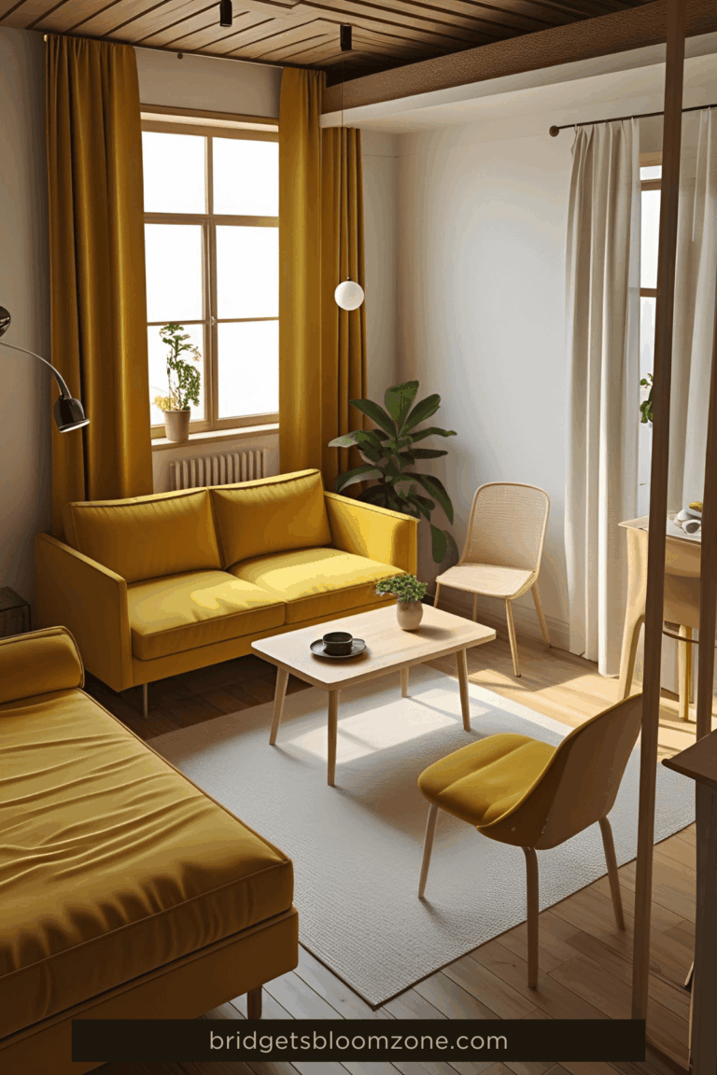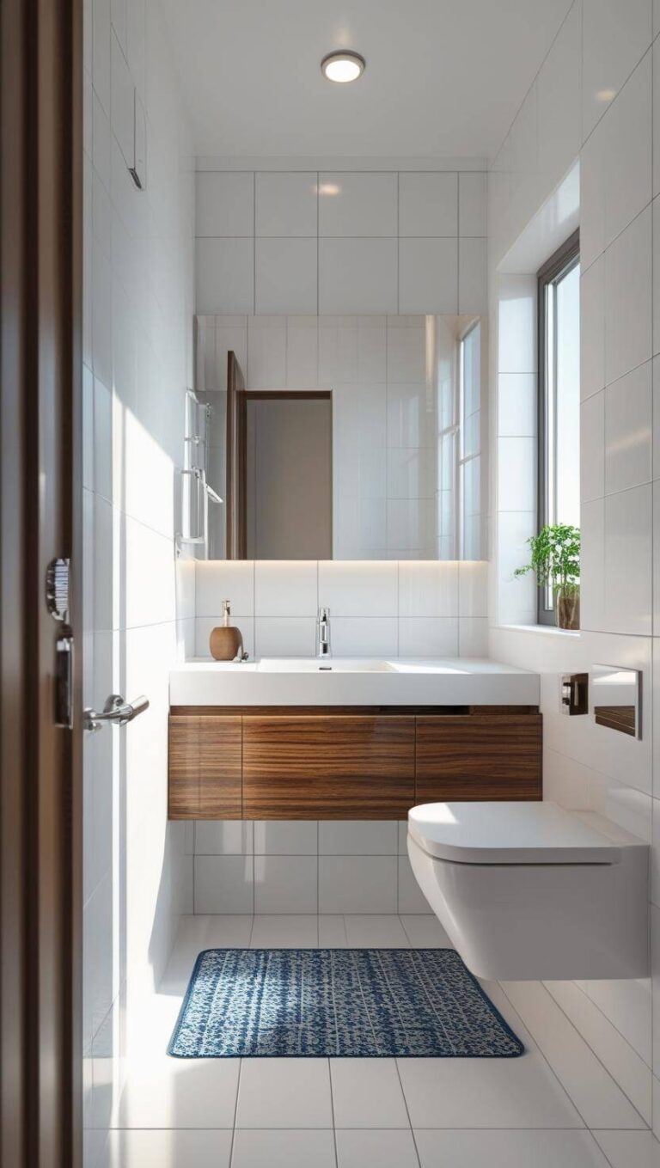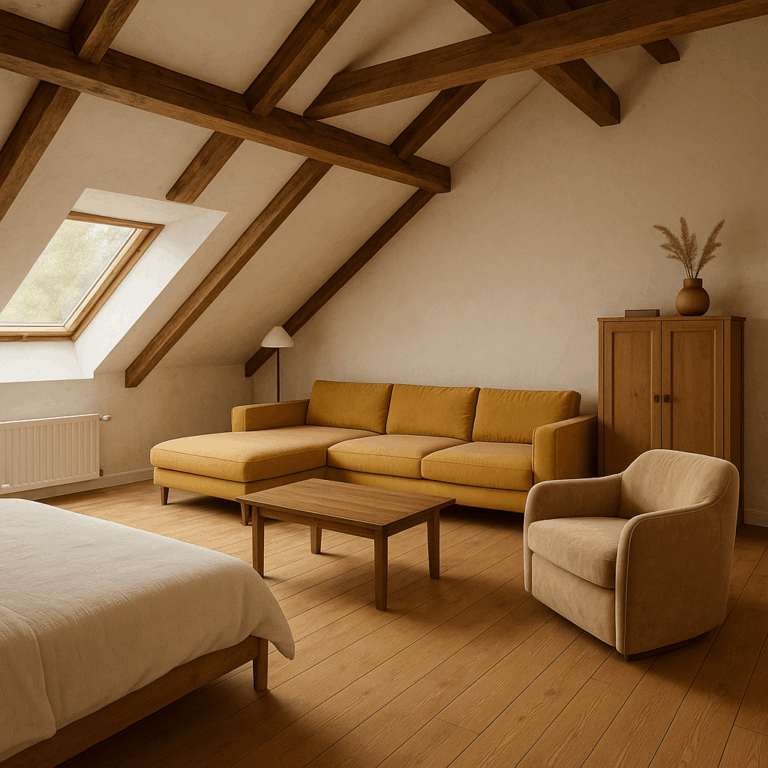“Studio Sixteen” Part 3: Apartment Renovation Budgeting
From Dreams to Budgeting: Week 3 of Our Studio Apartment Renovation
Staring down the reality of apartment renovation budgeting – that’s where we are in Week 3 of our studio renovation, trying to think of every possible detail of the next 2 months.
Moodboards are infinite fun.
Shopping carts are complicated and frustrating.
Spreadsheets? Answer to everything!.
After last week’s spatial puzzle (read: trying to fit a life into 16 m² without compromises), and my beautiful pinterest collection of material variety – it was time to make those dreamy ideas answer to real-world numbers. Let’s start our apartment renovation budgeting! (Free template included!)
If you’re new here: hi! We recently bought a very tired attic studio with slanted ceilings, water damage, and a lot of questionable wood paneling. Each week, I’m sharing the real-time story of our minimalist renovation — from layout dilemmas to budget breakdowns — through the eyes of an architect balancing design vision and actual cost.
You can catch up on the full renovation diary here: Studio Sixteen Renovation Diary
Or start from the beginning with Week 1: Big Dreams & Smart Beginnings
This week’s big question?
How do you create a smart, realistic apartment renovation budgeting…
without losing your mind or your money?
Apartment Renovation Budgeting – What You’ll Learn in This Post
Whether you’re tackling a full-on small home renovation DIY or just trying to update your space without draining your savings, here’s what this week’s post this post will guide you through:
- Budget smarter: Use my free renovation budget spreadsheet (Google Sheets) to stay organized and in control.
- Estimate with confidence: Break down real costs for materials, furniture, and labor — no guessing games.
- Plan for the unknowns: Spot hidden costs early (like surprise plumbing or demo issues) before they blow your budget.
- Talk to the pros: Why specialist walkthroughs before demo can save money and mistakes.
- Design with intention: How minimalist renovation doesn’t mean sparse — just smart and functional.
- Surprise Twist! Yes — we ended up completely rethinking how to use the space (after most of the work was already done). You’ll see why below.
Whether you’re planning a sleek minimalist renovation or a budget small home makeover, or navigating the chaos of your first studio redo, this post is your starting point for realistic, adaptable renovation budgeting. Scroll down for the full breakdown or grab the free template for renovation budgeting now and follow along as you read.
2. Small Apartment Renovation Budgeting: Where We Left Off
Last week, we were still in the dreaming phase of our minimalist studio apartment renovation—armed with our four words (Simple. Smart. Funny. Cozy.) and “endless” time for experimenting with layouts.
We moved from vision to structure — measuring with intention, searching for material choices, testing layouts with a clear goal, and in the end some layouts that we are happy about. That was Week 2: translating ideas into spatial logic.
Now? It’s time to give those plans real-world weight — by attaching numbers to every surface, finish, and specialist.
Because thoughtful design isn’t just about beauty — it’s about building smart from the budget up.
You can catch up on the full renovation diary here: Studio Sixteen Renovation Diary
This happened the last week: How to design a functional layout for small apartment?
Or start from the beginning with Week 1: Big Dreams & Smart Beginnings
3. Real Numbers, Real Plans: Apartment Renovation Budgeting Begins
From Moodboards to Material Lists: Making Design Decisions Count
So, this is the situation: you have a few moodboards about atmosphere, materials, furnitures. Basically, you have a plan, a vision. How to translate it to numbers? My method: first, research.
Here is how I started it on my minimalist studio apartment renovation project: I am really obsessed with terrazzo floors. It is common in older, 100-120-year-old apartment buildings, they have the original terrazzo flooring in the common areas, like stairs, corridors, terraces. Unfortunately this building does not have it, but still I wanted to have terrazzo.
Little research, and I decided that I can afford terrazzo patterned tiles. I can start the apartment renovation budgeting with this. I collected all the available choices of terrazzo tiles in the Google spreadsheet, with image, name and sizes, and prices. Also calculated right there, how much area we need.
You can highlight what you like, or delete/hide that you can not afford. With a few hours research, you will have just some variations, that you can take a look at in person. Don’t forget about your vision, your 4-words! Check always, if the products align with the atmosphere you want.
You can repeat this with everything: furniture pieces, bathroom equipment, grouting material, textiles. Just copy the worksheet and you have a clean order for covers, furniture, textiles, etc.
Key criteria I use when choosing materials, furniture:
- Price & value – better to take a little research about the producer.
- Price & durability – warranty time is a good reference point
- Visual appearance – does this product match my vision?
- Visual appearance – how would it affect the small space?
- Visual appearance – does it match the other items I want to place?
- Maintenance – easy to clean, does it collect dust?
- Go for timeless in built-in pieces (finishes, bed, bathroom equipment)
- Fashionable pieces can be the smaller details: textiles, ceramics, chairs.
- Go for minimalist renovation – choose simple patterns, it will be easier to match everything else for the simple items.
2. The Spreadsheet Strategy: My Step-by-Step Apartment Renovation Budgeting Process
So, let’s see the Spreadsheet, and how to start the studio apartment renovation budgeting.
You can download it here, or just follow along and make your own. First, I would make a proper table, and then copy and rename it for different categories.
I use these categories:
- Finishes
- Bathroom fixtures
- Furniture
- Textile & Decor
- Labor
Here is a step-by-step apartment renovation budgeting process:
 Choose first to do the Worksheet for Finishes (flooring, paint, etc.)
Choose first to do the Worksheet for Finishes (flooring, paint, etc.)
- The first 2 rows you will need for category names and SUM-prices.
- Make a column for “TYPE”, and collect all what you designed in your apartment renovation – tiles, parquet, paint,
- Make the next column: “PRODUCT IMAGE”
- Product’s “NAME AND SIZE”,
- Price / Square meter “PRICE/SqM”
- Square meter of the room(s) you plan to use it: “SqM”
- Next column to calculate the price for the room(s) – “CALCULATED PRICE”. Here the function will be: multiply the price/sqm and the size of the room and multiply by 1,10 or 1,15. Here you will need extra 10-15% for the needed amount of the finishes, as you will need some reserve.
- Duplicate this column for the “SPARE PRODUCT PRICES”
- Make a column for a “ADDITIONAL NOTES”: the supplier’s address, how many square meters/box, or anything extra info.
- Make the last column for the “LINK” of the product.
- Make “SUM” functions in the second row for the first “price”column. This will be the summary of the final choices, and then you can change and check variations.
I always start with the Finishes, because I use this worksheet just for choosing. The furniture, bathroom products can be like a shopping list, you can change until the last minute.
You have to keep in mind to always calculate some extra cost, (+20-30%) as these are just the biggest items needed – you will need floor leveling, waterproofing materials, grout for tiles, mortar. Of course, you can calculate and add to the table. It is a nice practice for the small home renovation DIY, and the detailed is the list, the accurate will be the budget small home makeover. But I think in this apartment size it’s not needed to be that detailed in advance.
 Copy this for a new Worksheet for Bathroom Fixtures
Copy this for a new Worksheet for Bathroom Fixtures
You can copy the finishes table, you will need the same columns:
- TYPE
- PRODUCT IMAGE
- NAME AND SIZE
- instead of square meters you will need “AMOUNT”,
- CALCULATED PRICE where you multiply amount and price (no need the 1,10x)
- SPARE PRODUCT PRICES
- ADDITIONAL NOTES – optional, maybe you don’t need it.
- LINK.
 Copy this Worksheet for Furniture.
Copy this Worksheet for Furniture.
 You can copy again and rename the new Worksheet for Textiles, Decoration, smaller pieces.
You can copy again and rename the new Worksheet for Textiles, Decoration, smaller pieces.
![]() Make a new Worksheet for Labor – where you can collect the bids from the plumber, electricians, etc.
Make a new Worksheet for Labor – where you can collect the bids from the plumber, electricians, etc.
In the end, you will have one Google Spreadsheet with 4-5 worksheets. In my free Spreadsheet you will find every part with examples.
 I have a different Spreadsheet where I document, what we have bought. Because I think it is not needed to calculate in advance all the small items, like glue or ear projectors, but these little things add up relatively a lot in the end.
I have a different Spreadsheet where I document, what we have bought. Because I think it is not needed to calculate in advance all the small items, like glue or ear projectors, but these little things add up relatively a lot in the end.
Calling the Experts: Why Specialists Should Join Before Real Demolition Begins
When starting a full apartment renovation project, it can happen that you need to change things that are under the cover – like pipes. Or just need a different support layer for the new finish.
My advice is, to ask more specialist about their opinion and also request a quote. The more, the better. It is good to know our options, everyone works differently. In the end, you choose who do you want to work with, and you can save as well.
In our case, we wanted to have a minimalist apartment renovation, budget home makeover – so we decided to demount by ourselves everything we just can. We asked some pros, how would they do, what to pay attention. Also they have seen the project, they could calculate prices. They gave us some tips about the final solutions, so we could calculate our parts better, or even user-experience tips as well.
Of course there are possibilities where we could make some huge mistakes during demounting… But apartment renovation DIY is like that, we need to take responsibility for that, and be extra careful. That is why it is good to listen to expert advices before. But don’t worry, there is not such a big problem, that can not be solved somehow.
Here is our example for making “huge” mistakes: All the plumbers said, don’t hurt the sewage pipes! They are not easy to change. Of course, there was concrete above it, so strong, that it ripped the sewage pipes, they just broke. What to do now? We have to change it as well, it adds to cost, and even the plumbers change it for a higher price.
My extra tips for a budget small makeover:
- Demolition can be done by yourself (or with your husband’s help). Youtube is full of videos about deconstructing things, take a hammer and do it. You can ask some experts, when they are visiting, what to pay attention to when demolishing. Laminate flooring is very easy to remove, as is carpeting, although scraping off the adhesive is a bit more difficult or time-consuming.
- Pay attention to sales – sometimes there are possibilities to buy things cheaper, maybe before they are needed. If you know in the beginning, what you will need, you can start to buy them. Some things need a clean space to store them, so plan ahead where you can store them.
- Ask your friends, family or specialists – if they have something left over. For example, we will need some drywall sheet, and my parents just had some leftovers – good for us. For the thermal mirror foil for roof renovation (to slightly repair the wood-covered attic parts) we stopped at a nearby construction site to ask if they have any leftover material. And they did! A super nice construction worker gave us a huge amount just for nothing.
- You can build and assemble some things yourself – take some courage and confidence! I will get back to it later, when we are at this part of the studio apartment renovation.
- Upcycle or DIY pieces
4. Quick Tools & Templates We Used
Apartment renovation budgeting doesn’t have to be overwhelming — but it does need structure. Here’s what helped us stay organized (and sane):
- Google Sheets — our main tool for budgeting.
Simple, shareable, and endlessly customizable. We’ve added categories for labor, materials, furniture, and unexpected costs. Also we can track the expenses real time. - Pen & Paper for site visits.
Old-school, but it works. Quick sketches and notes go a long way when you’re juggling measurements and material ideas on-site. I draw a lot as well. - Pinterest is still used daily – there are many brands there, you can find many products.
It helps you stick to your vision, as you can always look back at it and come back if you get lost in the endless supply of stores. - Weekly Expense Reviews
Every Sunday, we review what we spent, what surprised us, and what’s coming next. This keeps the renovation budget honest — and flexible.
Get my free Google Spreadsheet!
Template for Apartment Renovation Budgeting
Key reminder: apartment renovation budgeting is all about finding tools that work for you — and sticking to them.
5. Decisions, Doubts, and Discovery – When the Plan Changes Mid-Renovation
The “Unknowns” Are Part of the Plan
When it comes to small home renovation DIY projects, one truth stands above all: you’ll never know everything upfront — and that’s okay.
The earlier stages of a renovation often feel like walking into a dark room with only a flashlight. As an architect, I plan extensively before any work begins — but experience has taught me that real knowledge often lives under layers of tile, paint, and bad decisions from previous decades.
That’s why, this week, even while spreadsheets were still being updated and furniture choices were up in the air, we started gently peeling back the layers of the apartment — literally.
Because here’s the thing:
→ Smart renovation doesn’t always mean finishing one phase before starting the next. Sometimes, you need to uncover the unknowns before you can make the right call.
And once we opened things up, we were able to:
- Refine our budget with real numbers, not guesses
- Get specialist input that was actually useful — because now they could see what we saw
- Spot hidden issues early, instead of after making costly design decisions
You don’t need a perfectly locked-in plan to make progress. You need a smart, flexible one.
A few smart early steps that you can do now:
- Carefully demo non-structural elements (like outdated wood paneling or even floor tiles).
- Expose plumbing and electrical points — it’s easier to plan what to build or replace, when you see the condition.
- Invite specialists for walkthroughs — once the walls and floors are visible, they can estimate with more accuracy.
- Start your materials list and refine after you’ve seen what’s under the surface.
- Take photos of everything before covering it back up — trust me, your future self (and your plumber) will thank you.
Even if you’re early in your own renovation, these small but strategic actions can save serious time and money later.
Because good renovation isn’t about avoiding mistakes — it’s about learning early and planning smart.
The Twist: Why We Changed the Plan Mid-Renovation
When we first bought this studio, the vision felt bold but possible: two adults, one home office, and a whole lot of creative thinking, all tucked into 16 square meters.
We weren’t naïve — we knew it would be tight. But we thought with enough planning and smart design, we could make it work. And in many ways, we did. The layout evolved beautifully, the vision was strong, and the space was responding well to every decision.
But somewhere along the way — we had to admit something: it wasn’t the space that was failing. It was the plan.
Living in 16 m² full-time, with two people, remote work, and hobbies that require storage and table space… it just wasn’t the right fit. It would have meant constant compromise. And while compromise is part of any renovation, we were crossing the line into constraint.
So we made a new decision.
This studio won’t be our home.
Instead, it will become a short-term rental — a compact, beautiful, and functional little apartment for travelers and guests. One that’s welcoming, durable, and simple to use. A space where everything has its place — but no one has to live here forever.
And once that decision was made? Everything clicked into place.
Suddenly, materials needed to be more durable. Finishes had to be low-maintenance. Storage became smarter, not bigger. Design choices were simpler, clearer, and more confident. Because now, we weren’t trying to make a small space hold an entire life. We were designing it to hold exactly what it should.
And then came the idea: let’s demolish a wall as well! Can’t wait to show you the finished layout! (I know I have said this before, well…)
This wasn’t a failure of planning — it was a shift in purpose.
And that’s the heart of smart renovation: designing for reality, not just for a dream.
Anyway, I love the (small) apartment that we are renting now, not far from this studio.
Designing for Others: What Changes When It’s a Rental
Once we pivoted to designing this studio as a short-term rental, everything shifted. Not just the moodboards — the mindset. Designing for others means stepping out of your own habits and asking a new question:
“What can’t go wrong?”
Here’s what changed in our approach the moment we stopped designing for ourselves and started designing for guests:
- We switched to durable, low-maintenance materials.
- Safety and intuitive function became non-negotiable.
- Finishes are now neutral, light-enhancing, and easy to clean.
- We avoided anything that needed custom care or “fussy” use.
- The budget shifted toward longevity.
- Furniture choices became more universally useful.
- We embraced IKEA.
- We planned with a long-term mindset.
Summer is launch time — but winter will bring an upgrade round. Designing with phases gives flexibility and keeps finances in check.
Quick Takeaway:
Designing for guests isn’t about doing less — it’s about doing what lasts.
Build in a way that prevents problems before they happen, and you’ll sleep better (and get better reviews).
6. What’s Next: Real Demolition Finally, And How To Go Shopping
Next week, things get messy — literally. We’re picking up hammers and finally starting demolition (carefully) at full power. A wall is coming down, floors are being pulled up, tiles broken and let’s just say… a few surprises were waiting underneath.
But it’s not all chaos: we’re also diving into real-world shopping — from tiles and laminate flooring to unexpected sales – a major construction store opened nearby, and yes, we made the most of it! (And then we even brought back 1-2 things…).
Coming up in Week 4:
- Demolition tips for small home renovation DIY (and what we wish we’d known)
- What we bought, why we bought it, and where we saved big
- The first materials to hit the site — and how that influenced the rest of our design
It’s the week everything got real. And it might just be the most exciting one yet.
7. Takeaway
Architect’s Angle
A half-filled spreadsheet is still better than none. Planning a renovation budget isn’t about predicting every detail — it’s about creating a flexible, living guide. And believe me: it will change.
My own surprise? We’re already looking at nearly triple the cost I originally estimated. (I was naive: this is my work, but when WE have to pay for things…. hits differently) Labor adds up fast, products go out of stock, and all the little extras — like curtain hooks, grout, or paint trays — sneak in quietly but hit hard.
The key is to start. Track what you can, update as you go, and leave room for the unexpected. Smart design doesn’t mean knowing everything in advance — it means being ready to adapt when things shift.
A Friendly Note
Everything I share here is meant as inspiration from my own renovation journey — not professional advice. Renovations vary, and while I’m an architect, this blog doesn’t replace personalized guidance. Always check with a licensed professional for safety and structural questions. And don’t forget: no spreadsheet can replace common sense and good prep on-site.
Join the Conversation
Ever had a budget spiral out of control — or a smart shortcut that saved the day? I’d love to hear your tips, tricks, or renovation stories in the comments. Let’s crowdsource some wisdom.
This became a long post, I promised a lot, but feel free to ask anything that you still feel unexplained.
The Studio Sixteen journey continues next week — and trust me, demolition always brings surprises.
Pin it for later, bookmark, or just check back — this story is just getting interesting.


