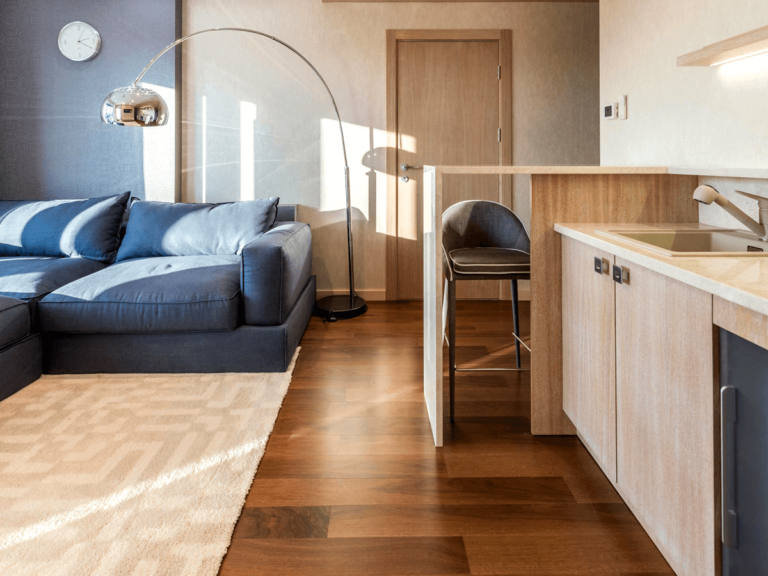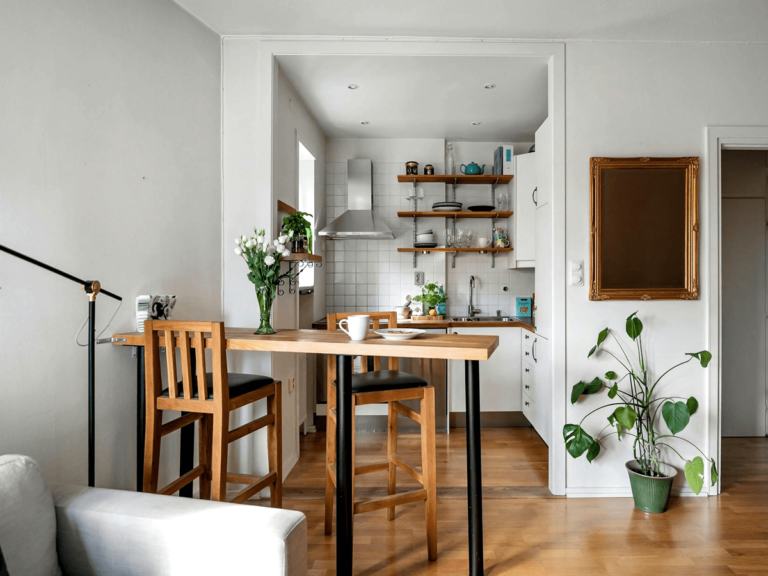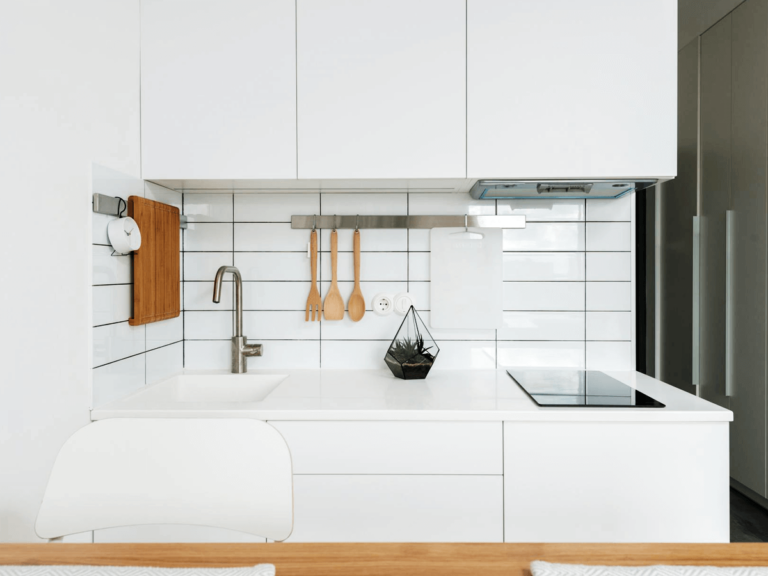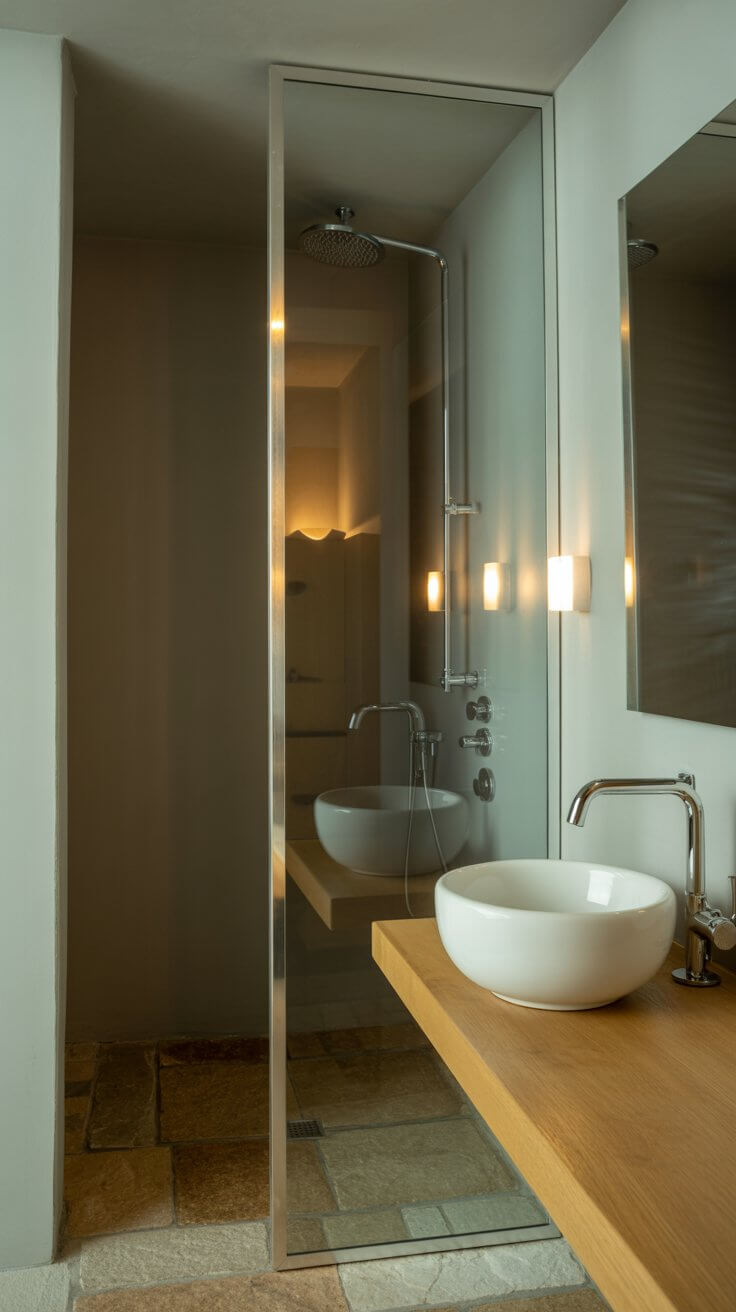Small Attic Bedroom Ideas – How to Create a Minimalist Bedroom With Slanted Ceiling
Small Attic Bedroom Ideas – How to Create a Minimalist Bedroom?
Small attic bedroom ideas often feel like puzzles: limited height, tricky corners, slanted ceilings, placing the bed that feels huge compared to the room… As I’m currently renovating my own tiny attic studio apartment, I’ve been living through this exact challenge. The space is small, but that doesn’t mean the design options are limited. In fact, working with restrictions often sparks the most creative solutions.
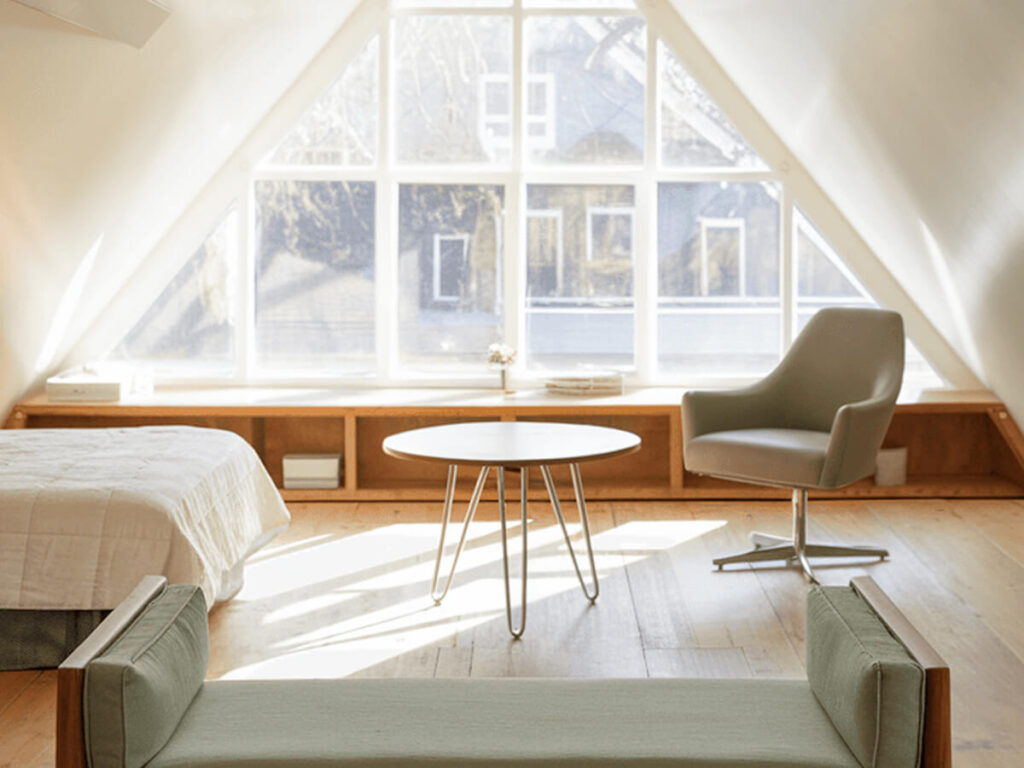
As an architect who loves small homes, I’ve already shared some of my floor plan experiments—like combining a living room and bedroom in one compact attic space.
Small attic bedroom ideas are an endless sea of inspirations, but it is much easier to choose furniture for example, if you know what are you looking for.
Just recently, while deciding on bedside table solutions, I put together my thoughts about Simple Bedside Tables – Small Nightstand Ideas For A Warm, Minimalist Bedroom. The base of the design process has been elaborated a few months earlier, but there is no secret I would keep for myself.
I explored all my layout strategies in How to design a functional layout for small apartment?. Those posts were the foundation for what’s next: a deeper dive into attic bedrooms themselves.
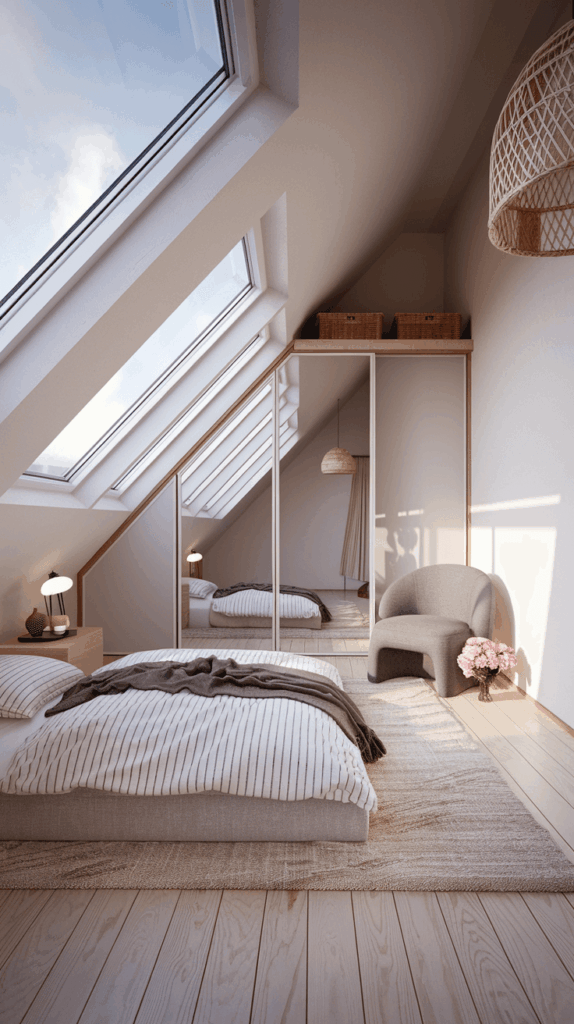
This article is more than just inspiration—it’s part advice, part visualization of my own studio renovation. The images you’ll see are either my photos, my design visualizations, or AI-generated images based on my architectural concepts.
My approach is always the same: natural materials, minimalist design, and clever solutions that make everyday life easier, cleaner, and more comfortable.
So, let’s explore together how to turn a low attic bedroom into a cozy, functional, and minimalist space that feels much larger than it actually is.
Why Small Attic Bedrooms Feel Tricky – and How to Fix Them
Why Attic Bedrooms Are Often Overlooked
Many people avoid attic bedrooms—or treat them as storage rooms—because of the obvious limitations:
- Low ceilings make it hard to stand or move freely.
- Awkward height zones leave corners unused.
- Dark, heavy corners turn the room into a cave instead of a retreat.
- Clutter buildup happens quickly in such small, oddly shaped rooms.
- Unclear furniture placement, especially for the bed, makes the room feel unbalanced.
The result? What could be a cozy attic bedroom ends up as a cramped, unloved space that no one actually enjoys spending time in. But here’s the truth: these “flaws” can actually become features—if you apply the right design principles.
Design Principles for Small Attic Bedroom Ideas
As an architect, I’ve learned that almost any attic room can be turned into a functional and inspiring minimalist bedroom. The key is to see the slanted ceiling not as a limitation, but as a natural framework for smart, intentional design. Here are the guiding principles I follow:
- Prioritize bed placement. The bed is the anchor of every attic bedroom. Place it in the most comfortable height zone first, then plan everything else around it.
- Use height zones smartly. The tallest wall works best for storage, wardrobes, or a desk, while the lowest corners are perfect for hidden storage, cozy reading spots, or an attic bed setup.
- Think multifunctional. Built-ins, hidden drawers, or furniture that doubles as storage keep the room clutter-free.
- Keep it minimal. The smaller the attic, the more important it is to resist overfilling it. Leave surfaces clean, hide what you can, and keep only useful or beautiful items visible.
- Play with light. Natural light should always be emphasized. If you can, place your bed or seating where daylight touches first. For evenings, add layered, indirect lighting to soften shadows created by the slanted ceiling.
- Choose natural, timeless materials. Wood, linen, and matte finishes bring warmth to a room that can otherwise feel small and heavy. These materials also age well, which is essential in compact spaces.
- Design for cleaning and longevity. Low attic bedrooms collect dust quickly in corners and behind furniture. Plan layouts and choose furniture that is easy to maintain long term.
By following these simple yet powerful principles, even the tiniest attic bedroom can feel like a retreat. Small attic bedroom ideas help you decide what you like, and how you should organize your belongings. It’s not about adding more—it’s about designing smarter.
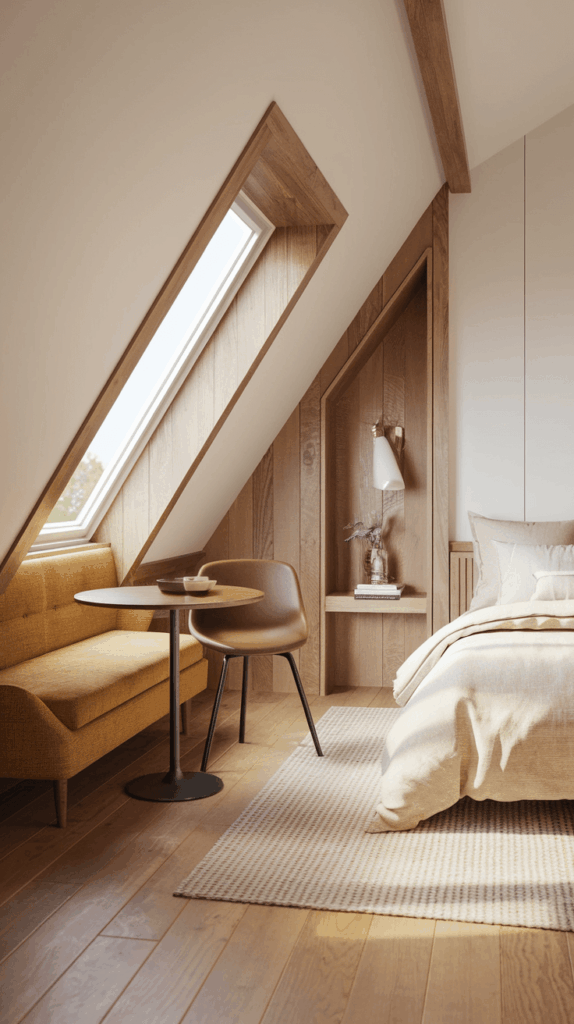 An inviting tiny attic bedroom shows how thoughtful furniture and warm wood elevate small attic rooms.
An inviting tiny attic bedroom shows how thoughtful furniture and warm wood elevate small attic rooms.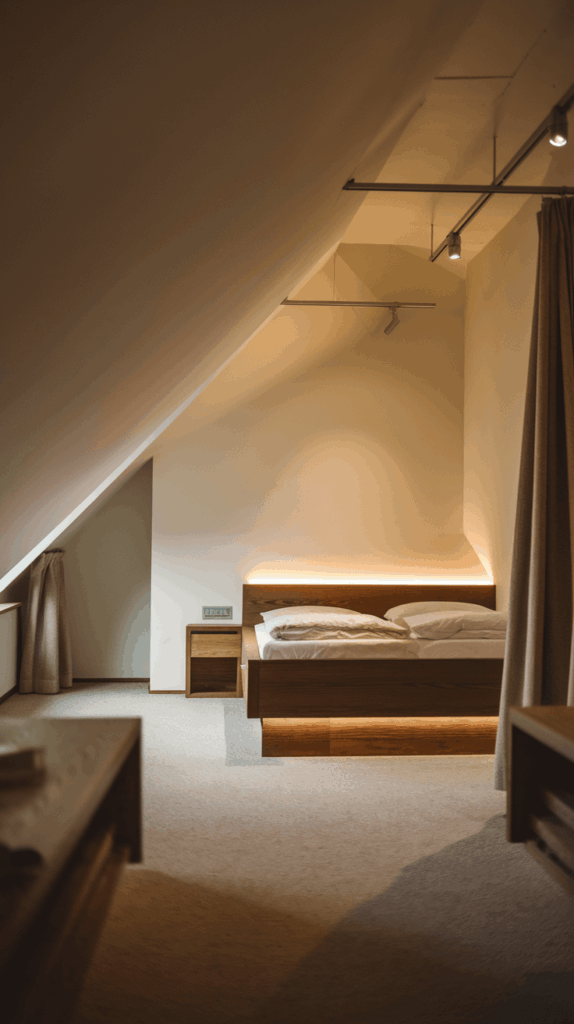 A minimalist low ceiling attic bedroom with warm lighting creates a restful master retreat
A minimalist low ceiling attic bedroom with warm lighting creates a restful master retreat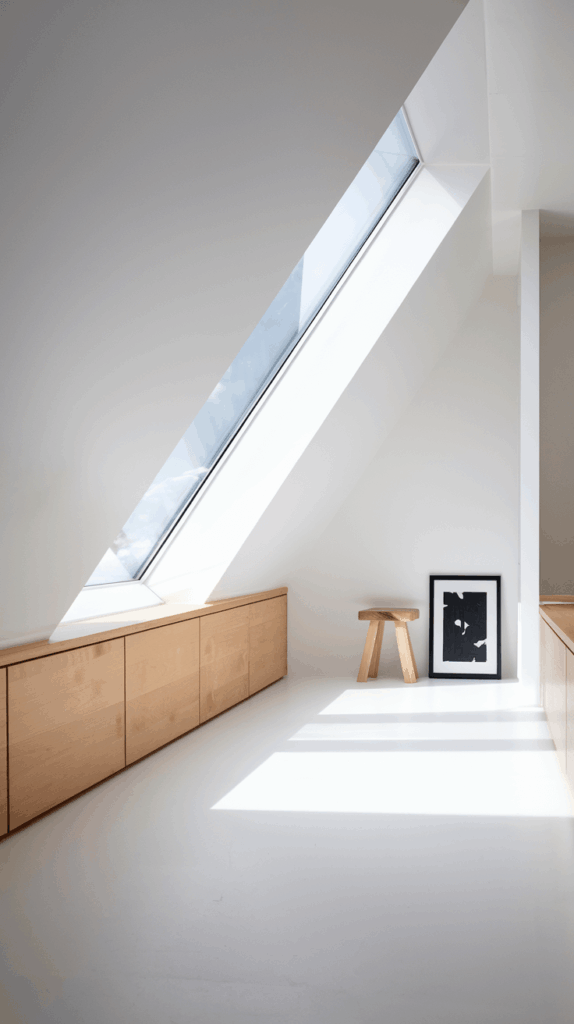 Minimalist attic loft bedroom maximizes light and storage under a slanted ceiling.
Minimalist attic loft bedroom maximizes light and storage under a slanted ceiling.
What You’ll Learn in This Post
In this guide, I’ll walk you through:
- Creating functional zones, considering height diffrences and pathways.
- How to understand attic height zones and what each area is best suited for.
- The best bed placement strategies—the single most important decision in attic bedrooms.
- Smart storage solutions: built-ins, multifunctional furniture, and hidden compartments.
- What to do if you need a small office corner in your attic bedroom.
How to use colors to balance light and shadow in a slanted ceiling space.
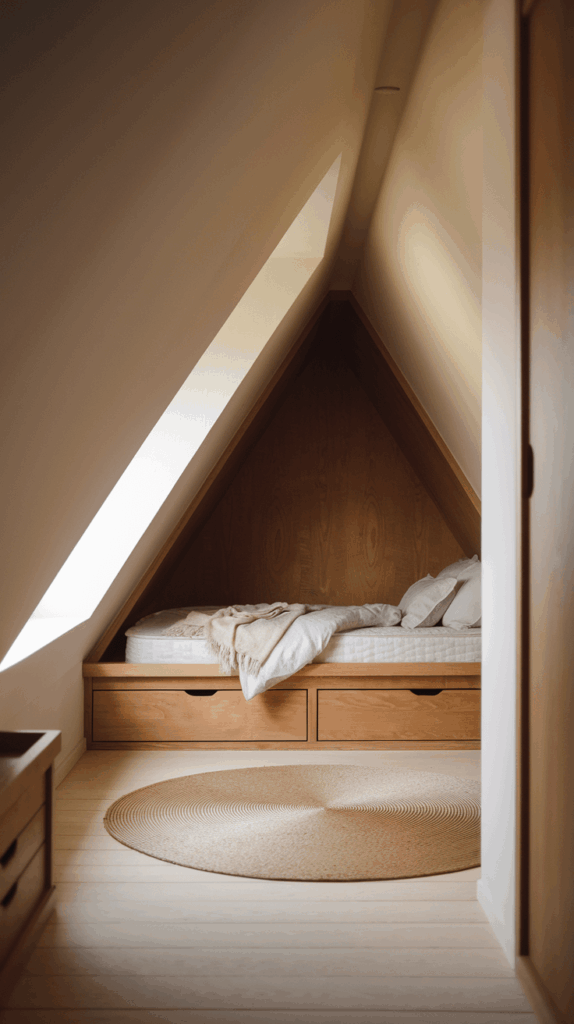 A smart attic bed and wood accents transform a tiny attic bedroom into a welcoming space.
A smart attic bed and wood accents transform a tiny attic bedroom into a welcoming space.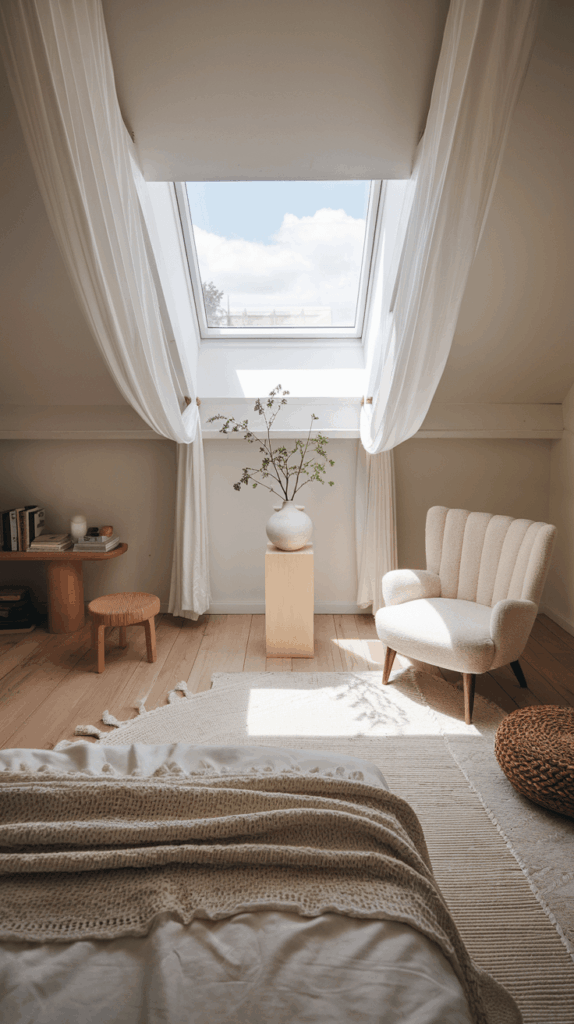 Soft textiles and skylight make this attic bedroom a bright, cozy retreat.
Soft textiles and skylight make this attic bedroom a bright, cozy retreat.
Whether you’re designing a cozy attic bedroom, exploring low attic bedroom ideas, or looking for inspiration for small attic room designs, you’ll find practical advice, visual examples, and a few tricks you might not expect.
8 Small Attic Bedroom Ideas for Minimalist Living (Practical Thoughts Included!)
1. Built-In Storage Along the Eaves
One of the most effective small attic bedroom ideas is to make use of the lowest areas. The following attic bedroom storage hacks will provide you plenty of space: drawers, cupboards, or sliding doors built into the eaves can hide everything from seasonal clothing to books.
The storage feels seamless, adds character to the space, and keeps the main floor open.
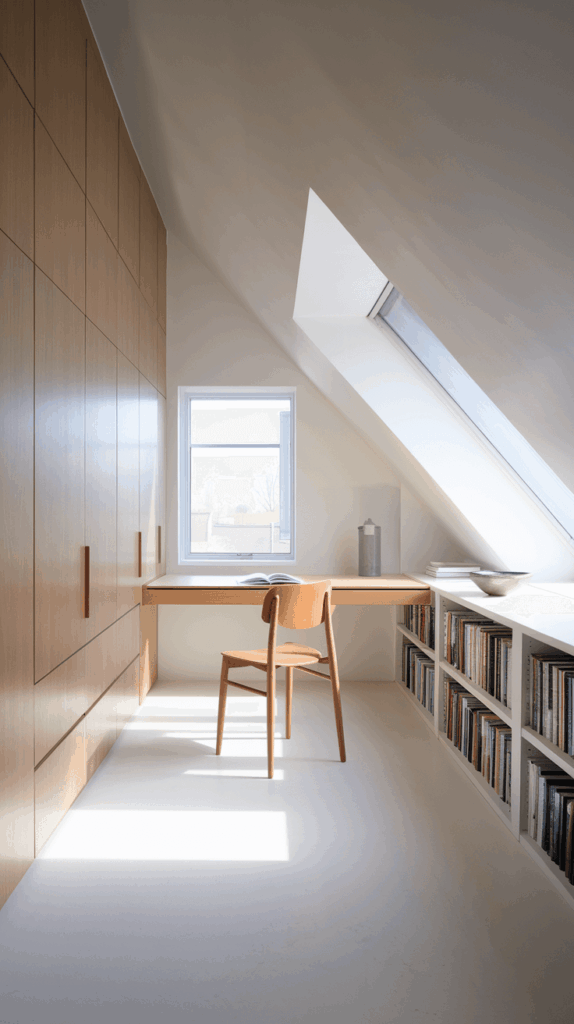
2. The Bed as the Anchor Point
An attic bed works best when carefully placed: either tucked under the slant to create a cozy attic bedroom corner, or positioned under the tallest part of the ceiling for maximum openness. If you’re short on space, integrate drawers beneath the bed frame for a dual-purpose solution.
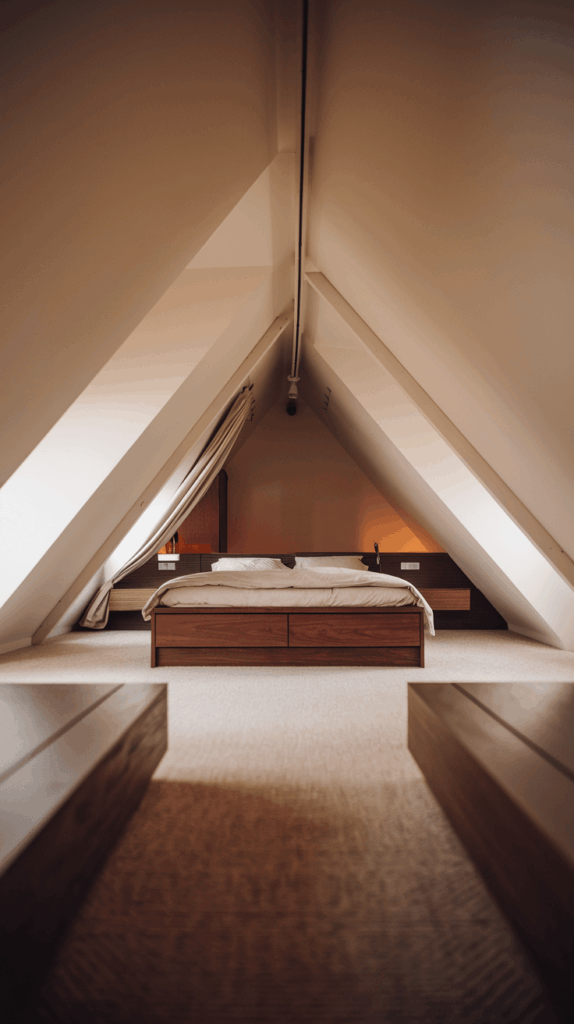
3. A Tiny Attic Bedroom With a Reading Nook
Even the smallest corners can become special. Transform the area under the slope into a reading nook with a low bench, cushions, and wall lighting. It’s a tiny attic bedroom idea that adds warmth without needing extra furniture.
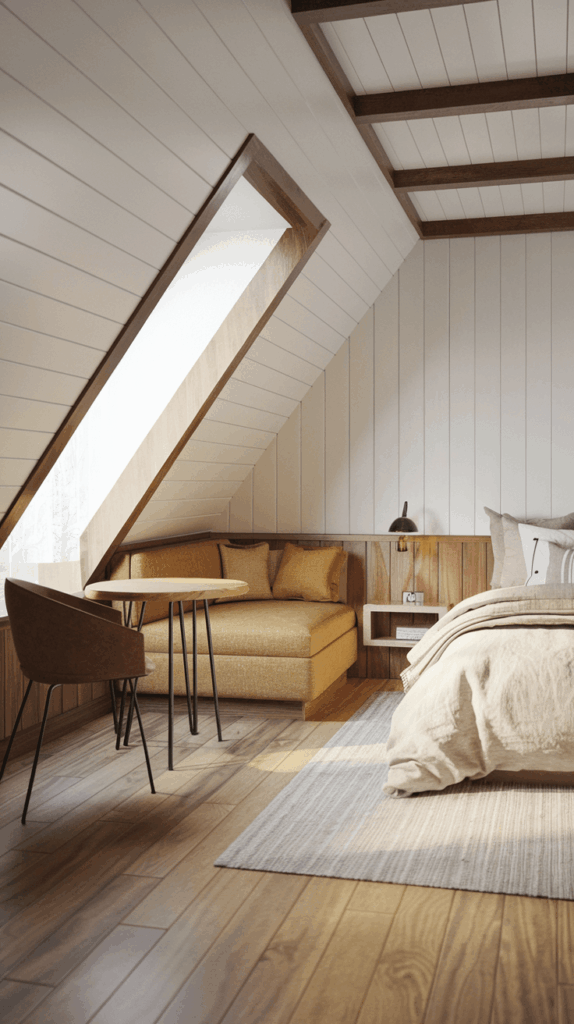
4. Floating Nightstands for Airy Corners
Nightstands can overwhelm a low ceiling attic bedroom if they’re too bulky. Floating nightstands or wall niches solve this beautifully: they keep essentials close while preserving floor space. For symmetry, install two identical shelves on either side of the bed. For more small bedside table ideas read this!
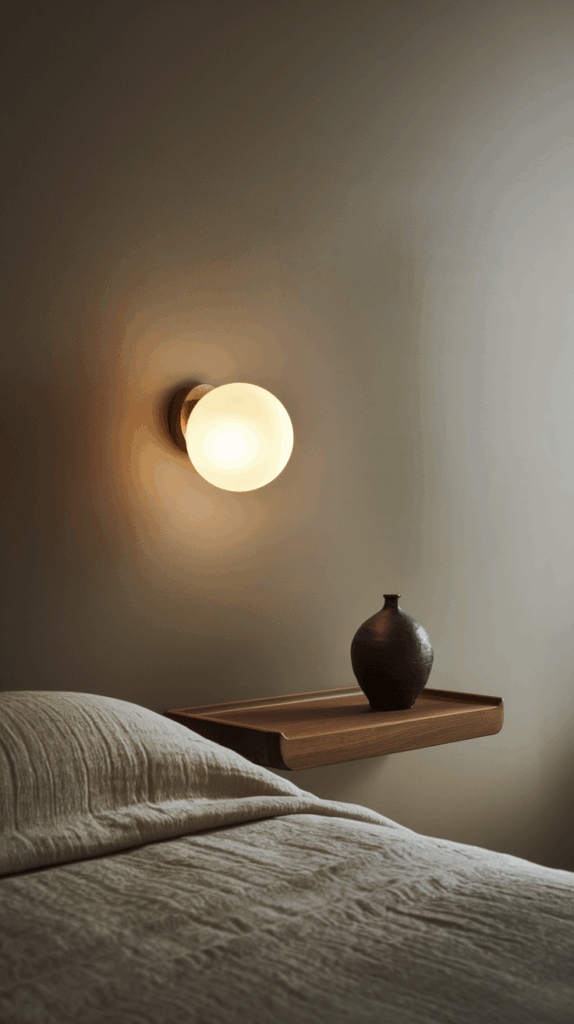
5. Office Corner in the Sloped Wall
Many small attic bedroom designs require multifunctionality. A wall-mounted fold-down desk is perfect for creating an office corner without permanently taking up space. Pair it with a slim chair that tucks neatly underneath.
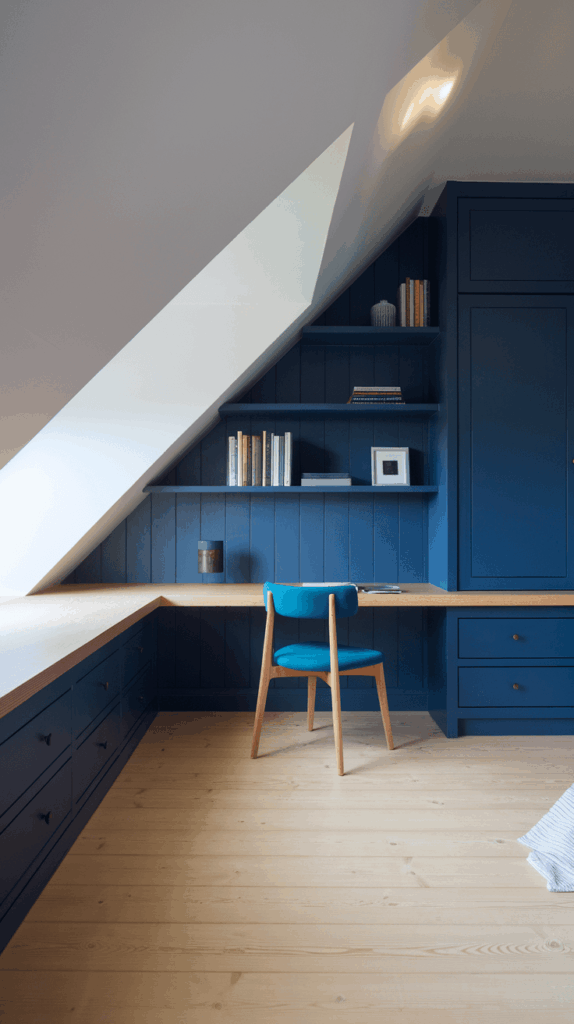
6. Attic Loft Bedroom With Open Shelving
For those who love displaying books or objects, attic loft bedroom ideas can include open shelving along the higher walls. Keep shelves shallow to avoid crowding, and style them with a minimal selection of meaningful items.
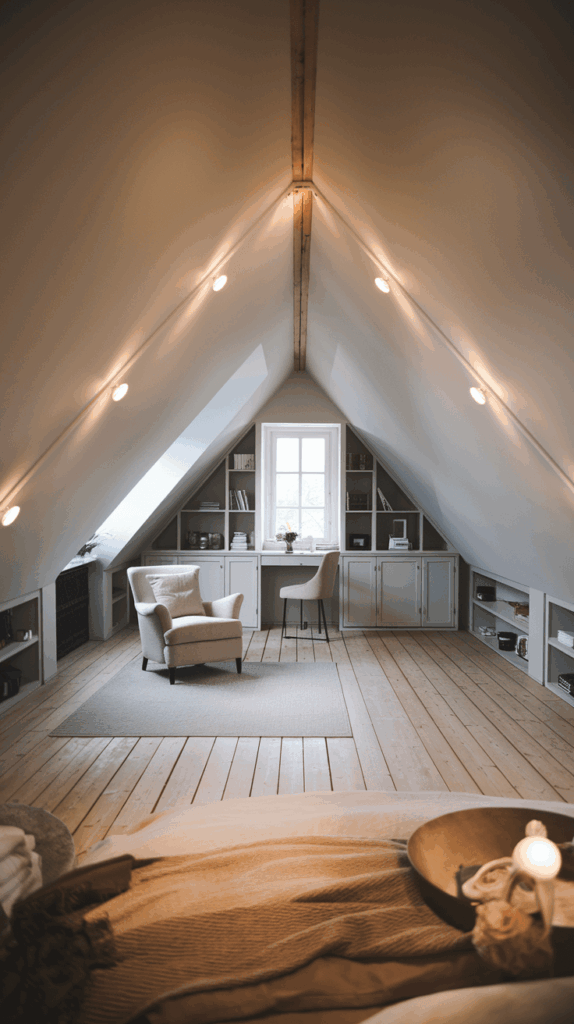
7. Cozy Colors for Slanted Ceilings
Colors can completely transform a low attic bedroom idea. White ceilings reflect light, while muted earthy tones on the walls create depth. Pair with wooden floors for a timeless, minimalist look. This strategy makes even the smallest rooms feel balanced and inviting.
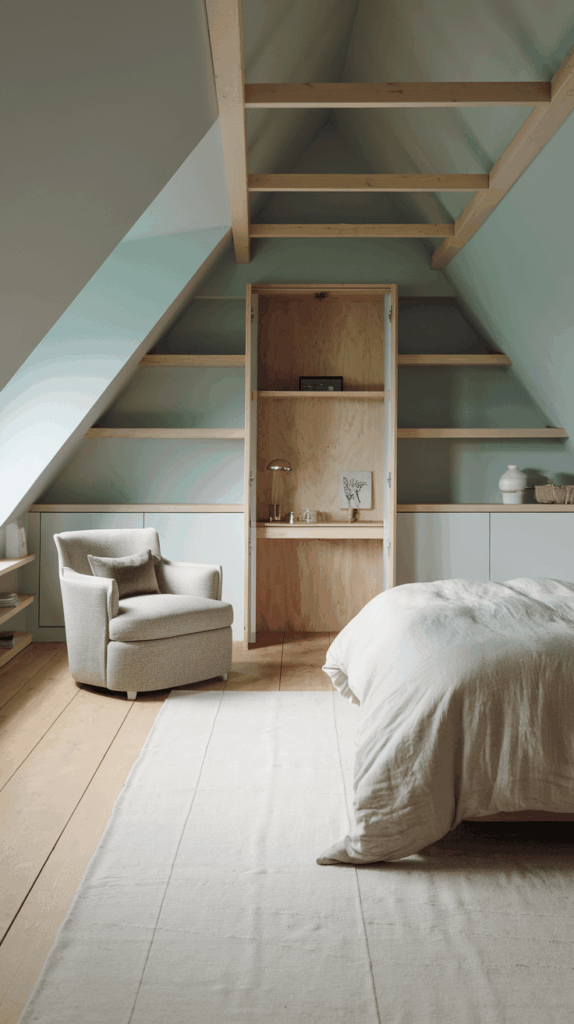
8. A Minimal Master Attic Bedroom
Even a small attic room idea can feel like a master bedroom if carefully planned. Place the bed at the center, keep storage hidden in the walls, and choose minimal decor. Emphasize the skylight or roof window which brinsg in natural light by keeping the space next to it empty — the effect is open, luxurious, and calming.
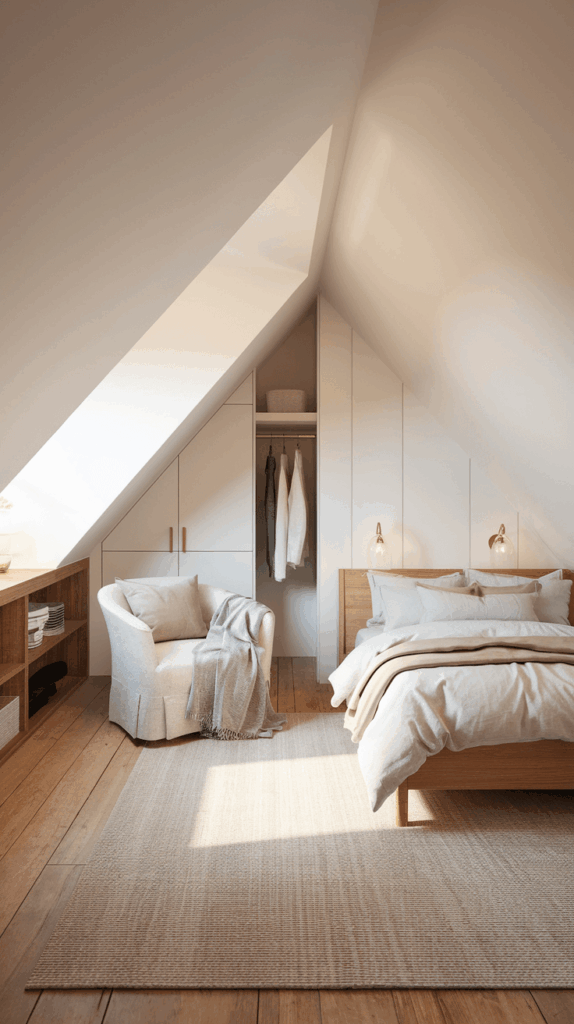
Design advices for a Minimalist Bedroom With Slanted Ceiling
In the previous paragraph I gave you some small attic bedroom ideas – probably you have heard of them already, but now I would like to share with you, how I design these in my daily interior design practice!
1. Creating Functional Zones in a Small Attic Bedroom
The first step in designing a tiny attic bedroom is zoning your space. Most small attic bedroom ideas work best when you clearly define functional areas: sleeping, dressing, working, or relaxing.
Think of the slanted ceiling as a guide—low areas are ideal for storage or seating, while taller zones can accommodate standing activities, like dressing or working.
Before even buying any furniture, it is important to define how will be the bedroom used:
- are you using it alone
- or it will be a bedroom for you and your partner
- what sized bed you would like
- and for what else will be the room used: wardrobe integrated, or home office station is needed, or you have a beautiful dressing table.
If these questions are answered, and the room measured, you just need to play around with some pen and paper to define the place of each piece of furniture. Just draw the areas like bubbles on the “floor plan” – and draw the lines for walking to the spots. Here is a sketch about zoning my studio apartment:
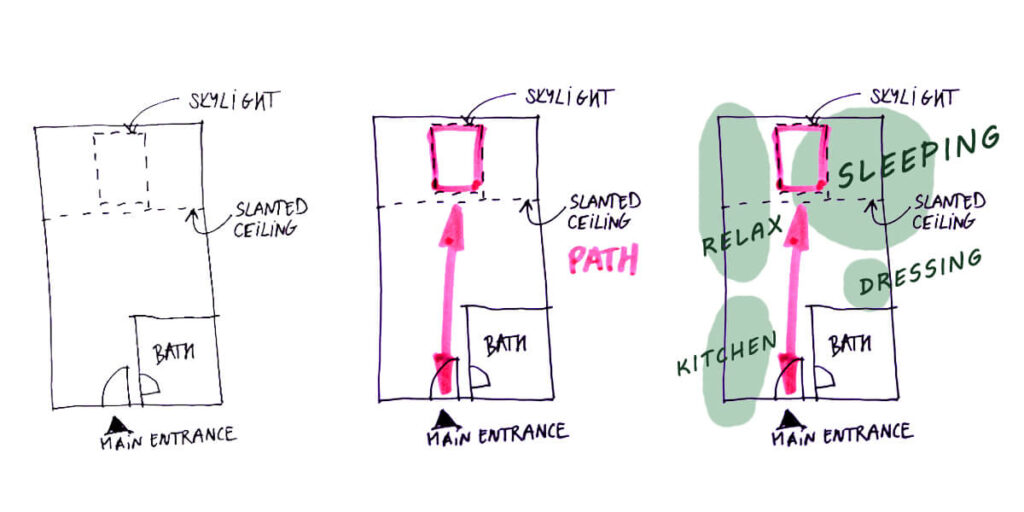
My methodology for zoning spaces:
- Keep the window easily accessible and openable.
- From the entrance door there should be a simple “line” or path to access everything
- Place the bed first – I will go into detail soon, how to do that
- Look for “less usable” spaces, like lowest walls, where hidden cabinets can be placed. By basically hiding the cabinets, the room will feel less cluttered.
By visualizing these zones before buying furniture, you avoid last-minute compromises that make the space feel cramped. Pathways should remain clear, and the center of the room should feel open, even if it’s only a narrow strip of floor.
2. Understanding Attic Height Zones
Low ceiling attic bedrooms often feel challenging because every centimeter matters. Understanding the height zones in your attic is key to maximizing both function and comfort.
Height zone guide:
- <80 cm: Ideal for drawers, pull-out storage, or low cabinets. These areas are perfect for items you rarely need but want accessible.
- 80–140 cm: Great for seating, lounge corners, or a compact desk if your chair height allows.
- >140 cm: Use for your bed, standing wardrobe, working tables or dressing areas where movement and circulation are essential.
Planning according to these zones transforms your attic bedroom from awkward to highly functional. It also allows you to integrate storage and furniture without feeling cramped. My small attic bedroom ideas will help you find the best solutions for each parts of the space.
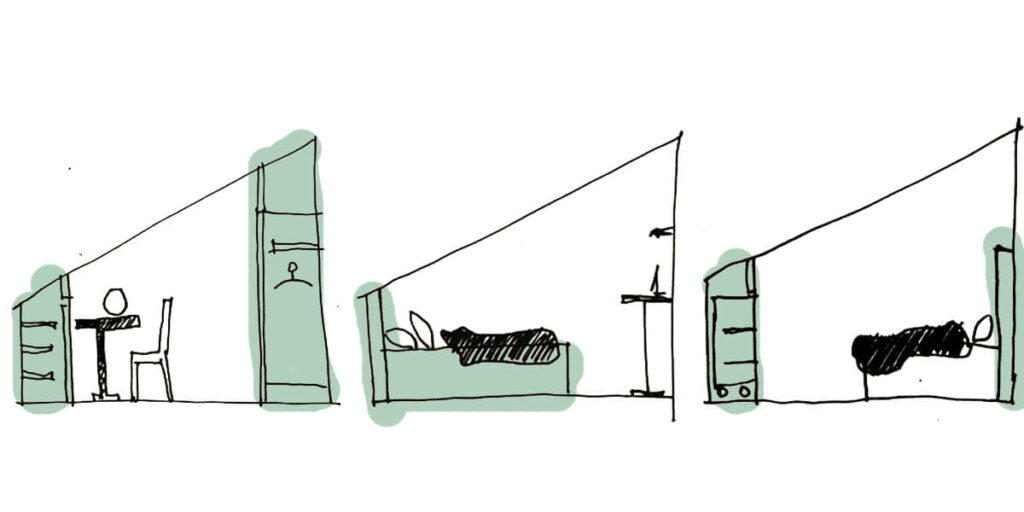
3. Bed Placement Strategies – The Single Most Important Decision
The bed anchors an attic bedroom. Its placement dictates circulation, natural light flow, and the usability of your space. Minimalist bedroom with slanted ceiling is a real treat in terms of interior design! Here are a few strategies for helping in designing small attic bedroom ideas:
- Under the tallest ceiling: This keeps the feeling of openness and avoids head bumps.
- Against a slanted wall: Creates a cozy corner and frees up floor space for circulation.
- Centered in the room: Works best with symmetrical slopes, giving a balanced feel.
- Close to the window: Natural light plays a crucial role: positioning an attic bed near a window creates a reading nook and enhances the cozy attic bedroom vibe.
- One of the smart attic bedroom storage hacks: use your space under the bed as storage – when keeping in mind this idea, and placing the bed so that huge drawers are possible to acces, you will have an extra storage – but this is already design advice belonging to group #4.
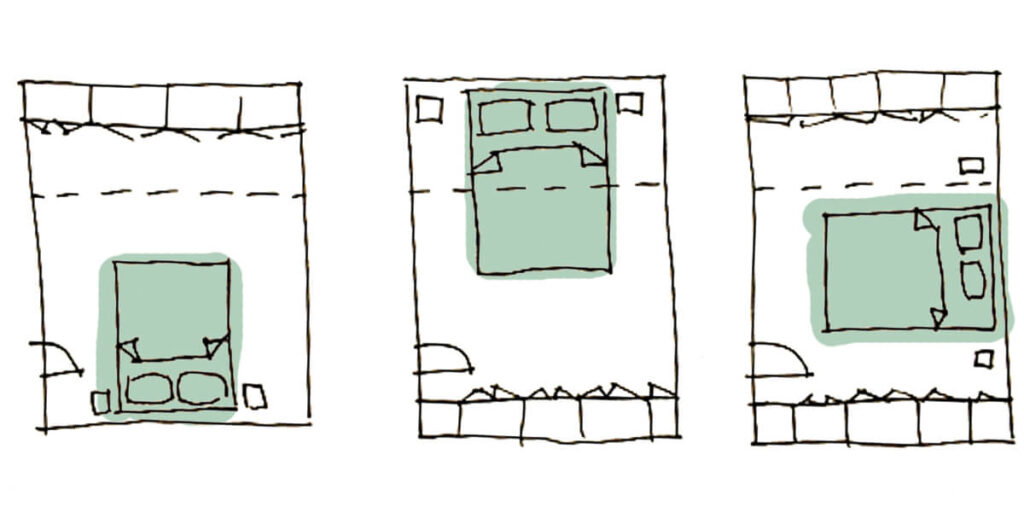
4. Smart Storage Solutions for Small Attic Rooms
Storage is critical in tiny attic bedrooms, where every inch counts. Smart storage ensures a minimalist bedroom with slanted ceiling stays tidy and functional.
Key strategies:
- Built-ins along low walls: Perfect for drawers, cupboards, or shelving.
- Under-bed storage: Pull-out drawers or a trundle bed keeps linens, clothes, or seasonal items out of sight.
- Floating shelves or wall-mounted units: Maintain openness while adding storage without taking floor space.
- Hidden nooks: Create compartments behind headboards or within sloped walls for rarely used items.
Every solution should balance practicality with aesthetics, reflecting your values: minimalism, natural materials, and functionality.
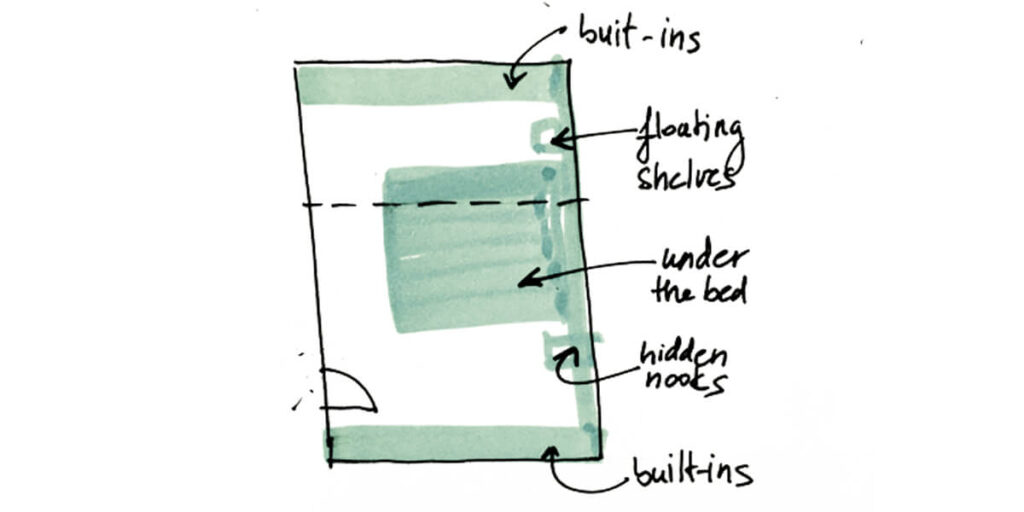
5. Adding a Small Office Corner in a Tiny Attic Bedroom
Probably you have seen many small attic bedroom ideas where also an office station was set up – with some basic design principles you can insert it into your attic bedroom. Even in a small attic bedroom, a compact office corner can fit seamlessly. Key considerations:
- Place a desk under the tallest part of the ceiling for comfortable sitting (or standing, if you are that type)..
- Use foldable or wall-mounted desks to save space.
- Combine office storage with existing furniture, e.g., wardrobe cabinets or drawer doubling as a desk.
This allows you to maintain a minimalist bedroom while integrating work functionality, without compromising circulation or storage.
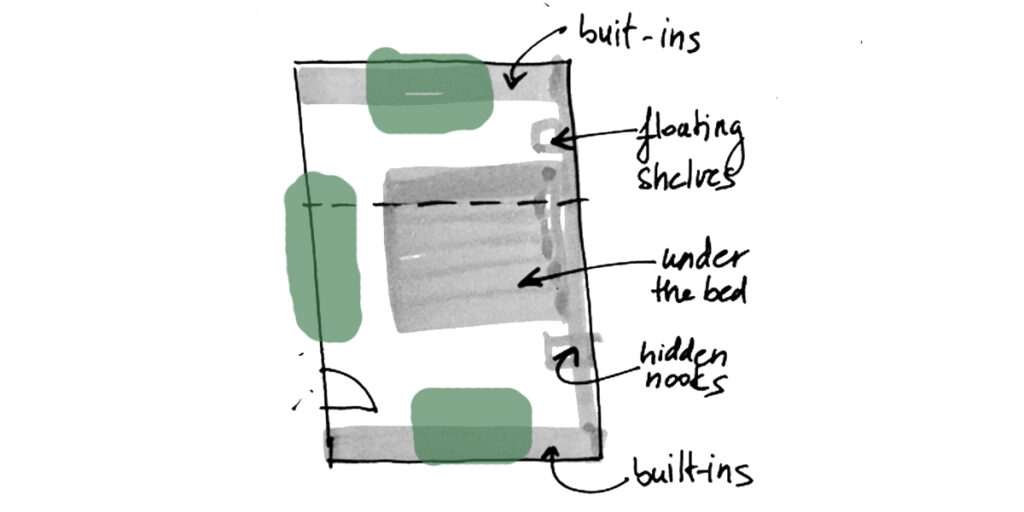
6. Using Colors to Balance Light and Shadow
Colors are essential in low ceiling attic bedrooms to create the illusion of space and comfort.
Color tips:
- Walls: Soft whites or pastels reflect light, opening dark corners. In your minimalist bedroom with slanted ceiling, the walls and the structure of the roof themself are the frame for the interior design. Patterns, too hash colors will distract your calmness in a space which is already slightly “unusual”. Go for simplicity!
- Ceiling: I would definitely go for a monochromatic look – all walls and ceilings should be the same color! Whites, beiges, light and muted warm colors will bring an airy atmosphere.
- Floors & furniture: Natural wood or neutral shades keep warmth without crowding. Light colors are preferred! Pay attention to color harmony, weather your overall shades are warm or cool – try to be true to them.
- Accents: Small pops of color in textiles or decor bring personality without visual clutter. Also a characteristic bedside table can add some character or elevate the elegance of your bedroom.
- Shading and Textiles: Some elegant and cleverly placed curtains will add a lot to the experience of your bedroom. Light, semi transparent airy curtains, light but more densely woven blackout curtains, or snow-white roller blinds that extend the wall plane create a completely different atmosphere in the same room.
- Mirrors and reflective surfaces can further amplify light, making tiny attic bedrooms feel larger and more inviting. But an important notice to mirrors: place them smart! My personal experience on the subject, looking at the mirror from the bed may affects the quality of your sleep. Personally I have a mirror in my bedroom, but I keep it covered with a linen drapery.
7. Decorating Without Clutter
A cozy attic bedroom thrives on simplicity. Display only meaningful items, such as a few books, plants, or a single statement piece. Avoid crowding surfaces—clear pathways and minimal decor emphasize openness and comfort.
In many of the small attic bedroom ideas,which were designed with minimalism in mind, the functional furniture items are the decoration itself. Like choosing quality pieces – it will instantly elevate your perception of space.Another important aspect is, like everywhere in your home, how easy it is to clean?
Smart layouts and furniture that are chosen with this idea in mind, make the room easy to maintain. You will sleep better and feel better in a clean space, where you can smell the sun-dried linen when you go to sleep at night.
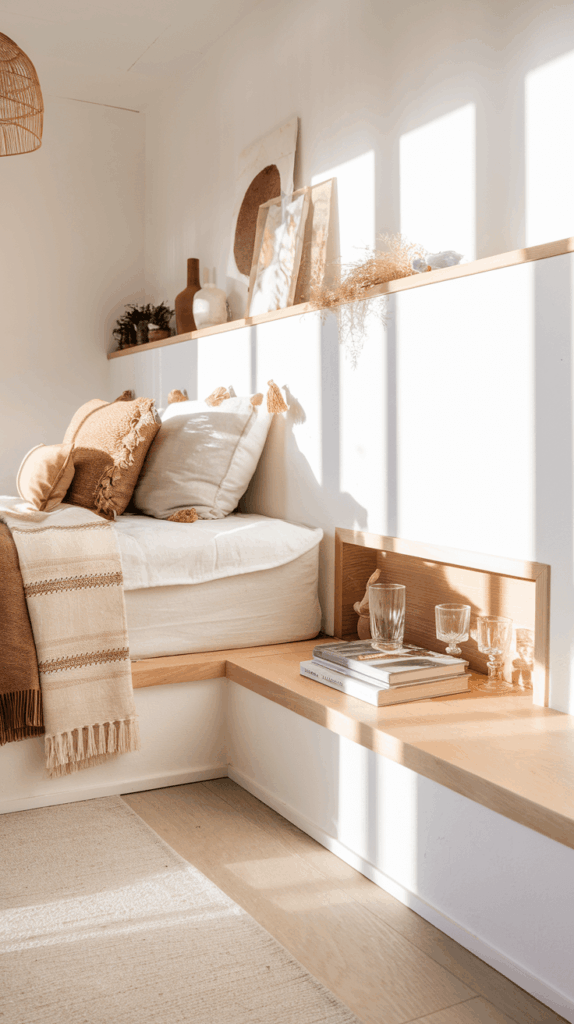
Takeaway: How to Plan an Attic Bedroom That Works
Designing an attic bedroom is about intention. Every choice—bed placement, storage solutions, materials—affects how the space feels and functions. Open surfaces should be limited to items you use daily or love. Hidden or multifunctional storage is essential under sloped ceilings.
Solutions should reflect your lifestyle. If you prefer minimal surfaces and clean lines: floating shelves or integrated nightstands work best. If you need flexibility, a small cabinet, or multipurpose furniture may be more practical.
In my own attic studio, I designed a wall-niche under the window as a nightstand. It is modest, but it aligns with the space, the layout, and daily use. Also the best place to hide plugs and light switches! Some sketches for this idea:
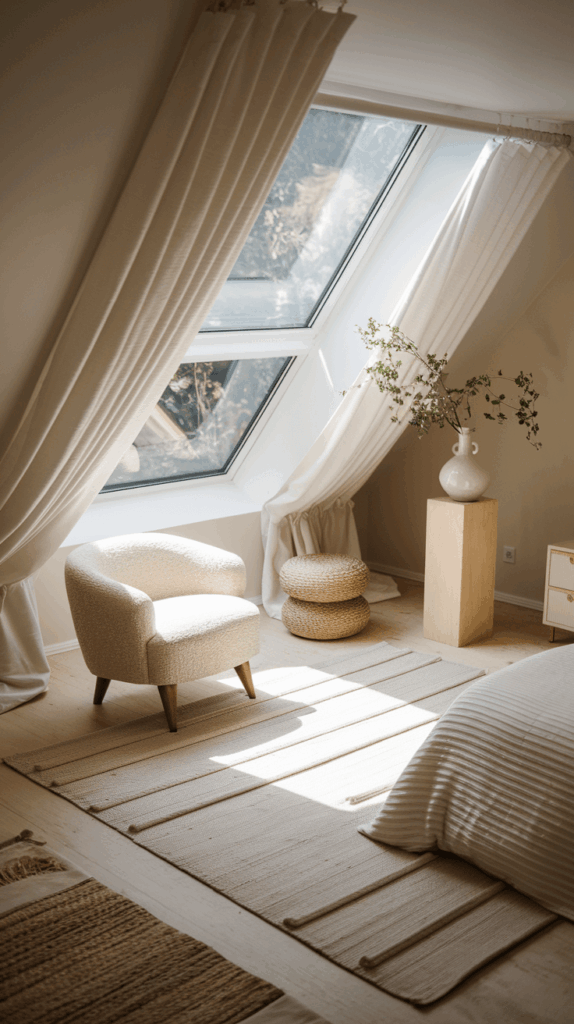 A soft armchair and natural light make this attic bedroom bright and inviting.
A soft armchair and natural light make this attic bedroom bright and inviting.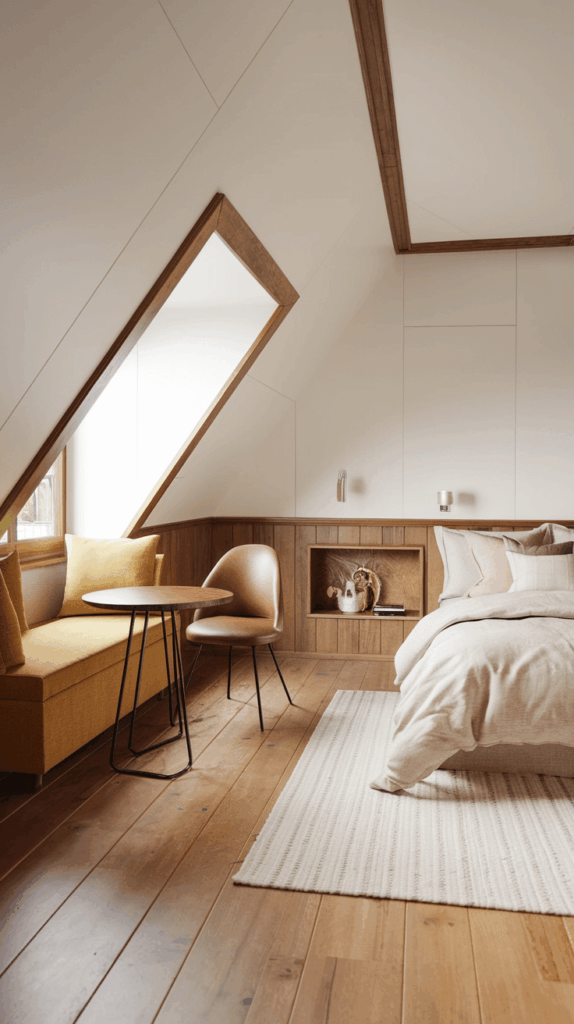 Built-in seating and warm wood give this attic room a welcoming, cozy feel.
Built-in seating and warm wood give this attic room a welcoming, cozy feel.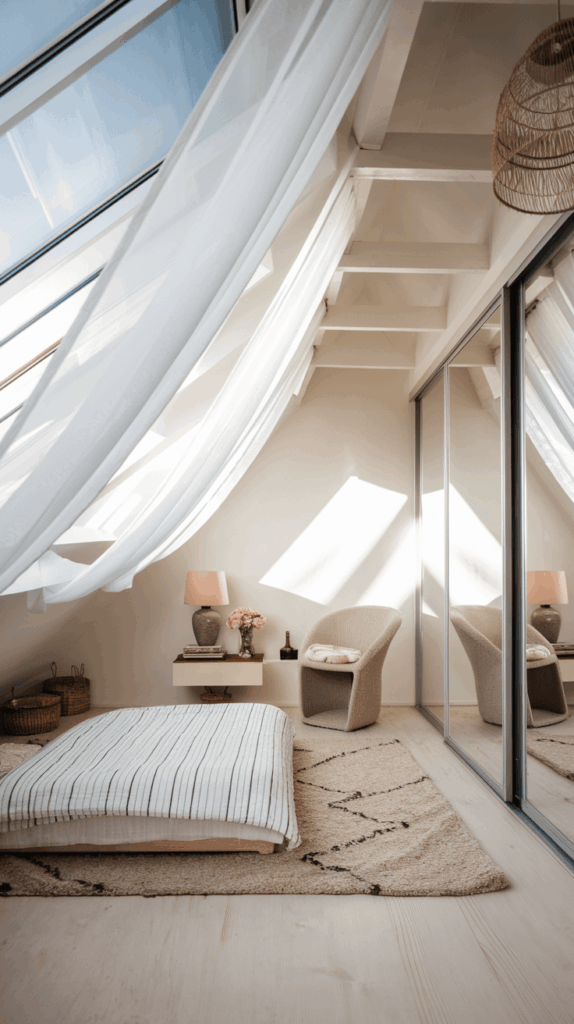 Sheer curtains, mirrors and skylight make this attic loft bedroom light and serene.
Sheer curtains, mirrors and skylight make this attic loft bedroom light and serene.
The main principle: every element should support how you live and how you want the room to feel.
Architect’s Perspective
When designing an attic bedroom, I focus on these small attic bedroom ideas:
- Materials that last: Wood, linen, and matte metals age well and create a calm atmosphere.
- Integration: Beds, storage, and surfaces should connect visually and functionally, particularly in small or sloped spaces.
- Clarity: Avoid unnecessary items on surfaces. Keep the room organized and easy to maintain.
- Height zones: Use the tallest walls for wardrobes, desks, or shelving. Low corners are suitable for storage, reading nooks, or a bed tucked under the slope.
Your Turn
Which of these strategies could improve your attic bedroom? Share experiments, questions, or unexpected solutions in the comments.
Would you sacrifice storage for more light near the bed in your tiny attic bedroom? Tell me below!
For more practical ideas:
- Easy & Functional Bathroom Storage Ideas For Small Spaces
- 5+ Smart Studio Apartment Layout Ideas – Versions for 16 Sq M
Which solution matches your attic bedroom’s layout and your daily needs? What was the favorite from these small attic bedroom ideas?
Pin it for later reference when planning layouts, storage, or multifunctional furniture in small attic spaces:



