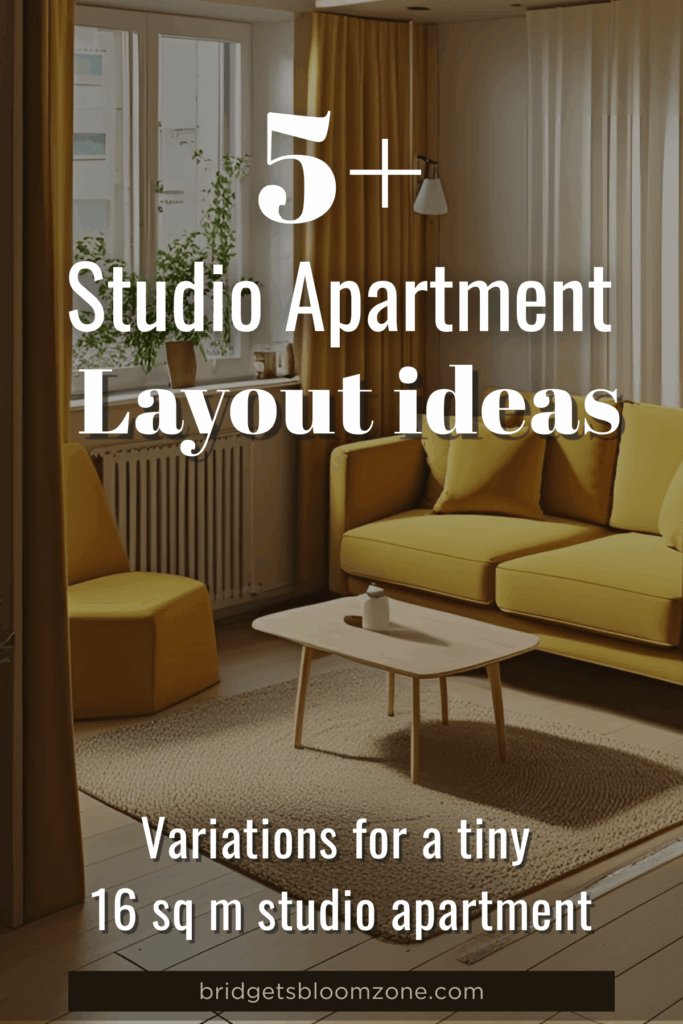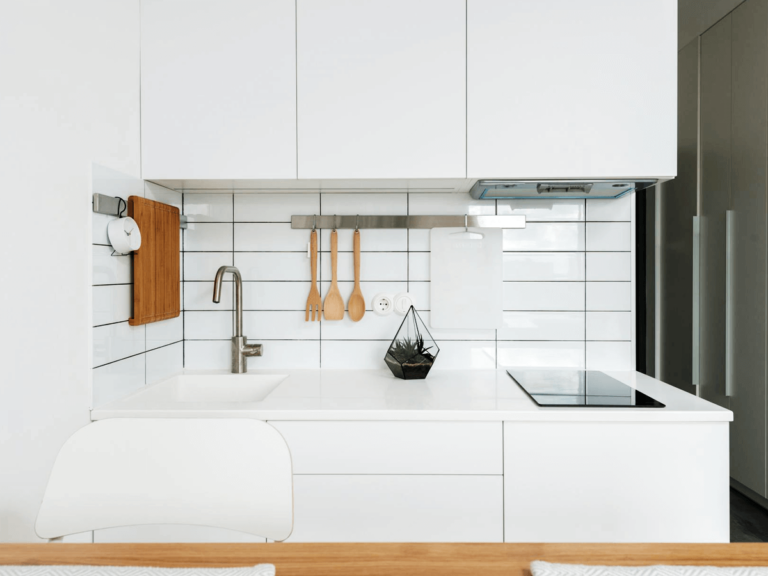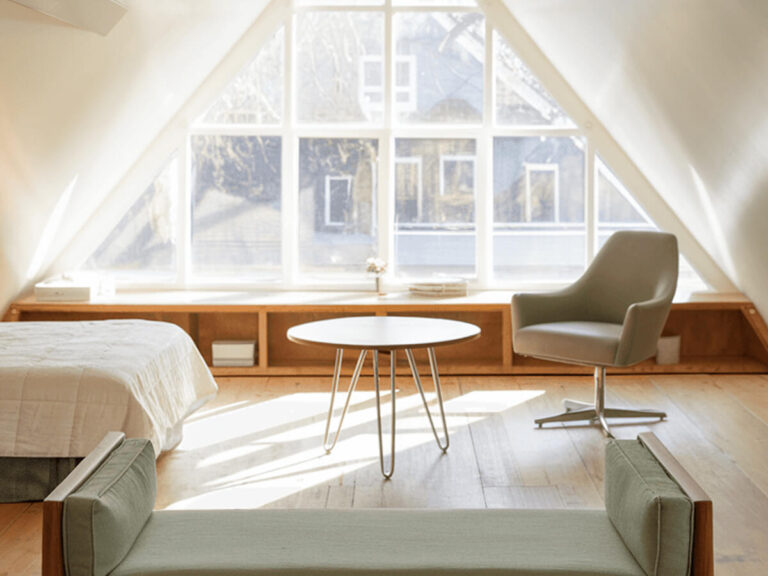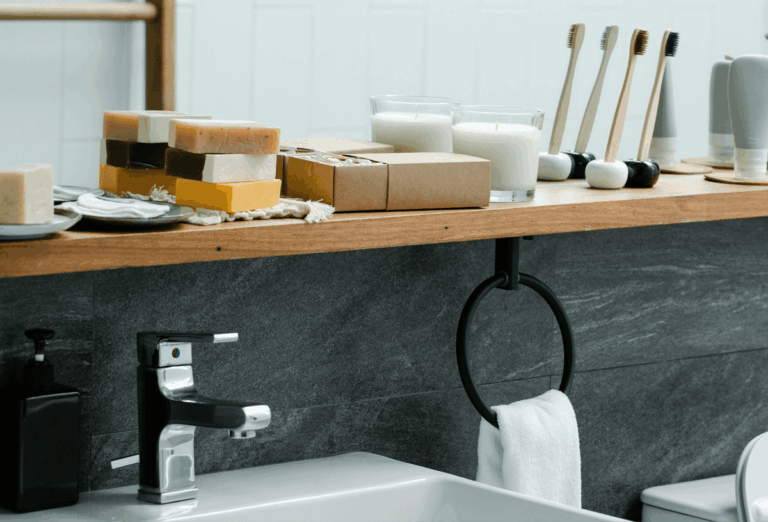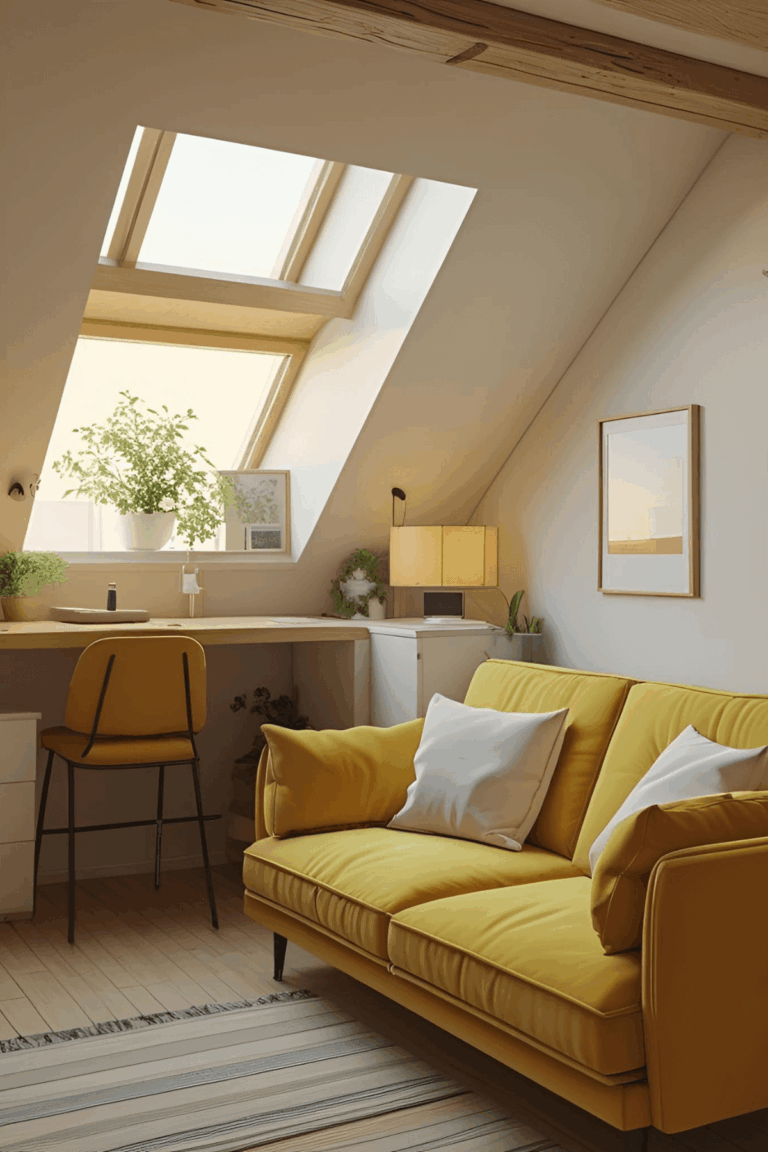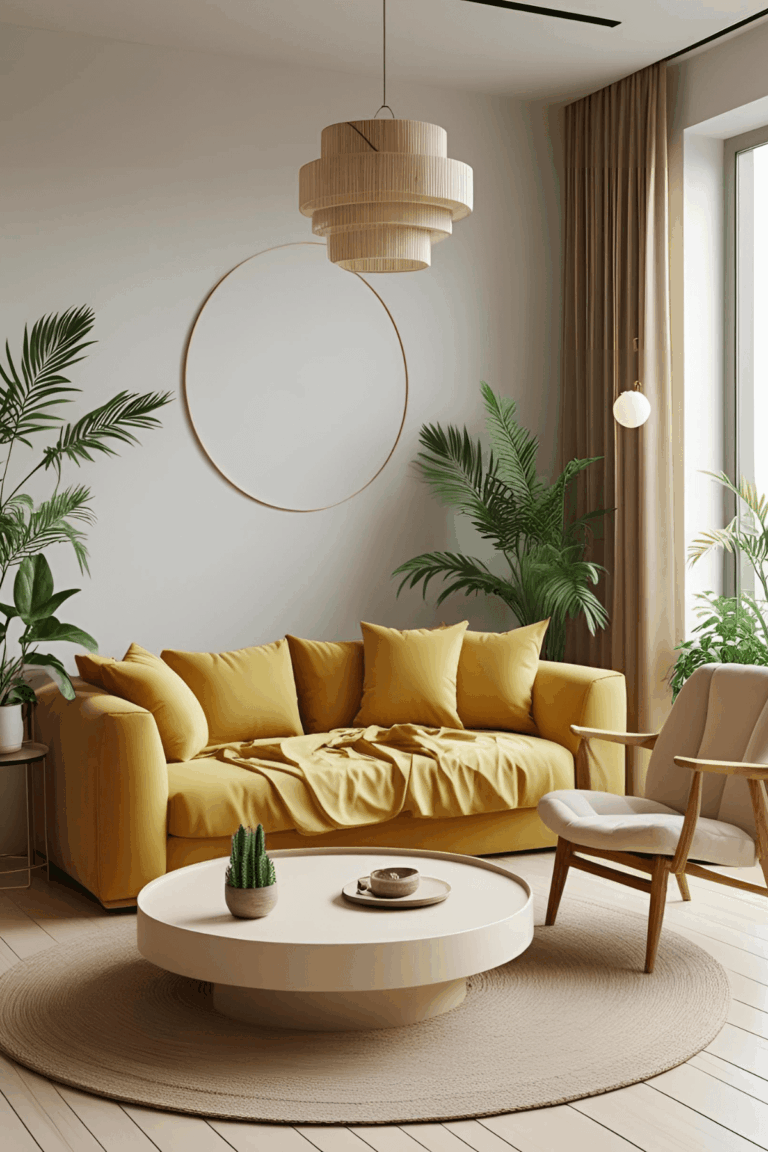5+ Smart Studio Apartments Layout Ideas – Versions for 16 Sq M
Studio Apartments Layout Ideas Flooded My Brain!
My mind is just generating new and new studio apartments layout ideas! Demolition is still happening – slowly – and turns out, tearing things apart takes a surprising amount of time. Especially when you’re overly careful at first. We didn’t want to hit a pipe or take down too much plaster, but by now, we’ve gotten braver (and a bit faster).
The upside? As the space opened up, so did my brain. With everything stripped bare, I suddenly saw a dozen new layout options. Most of them will stay on paper — we’re sticking with the original plan because it’s the simplest (and most budget-friendly) to build. But still… once the room was empty, I couldn’t stop experimenting.
So instead of buying tiles or arguing about sockets this week, I spent my time sketching, re-sketching, and daydreaming. This post is all about the “what ifs” — 5+ studio apartments layout ideas for a 180 sq ft (or 16 sq m) tiny studio that’s smarter than it looks.
What you will learn in this post:Just examine my tiny studio apartments layout, and see how many ideas can fit into a tiny space!
Quick Catch-Up: Why So Many Layouts?
If you’re new here — welcome! I’m currently renovating a small but surprisingly flexible space, and documenting every step of the process. This project is my creative lab, my sanity challenge, and a very real renovation of a real (tiny) apartment.
Each week, I tackle one piece of the puzzle — from material choices to demolition, from moodboards to design dilemmas — and share what I’m experiencing along the way. This week’s focus? Exploring tiny studio apartments layout ideas that go beyond the obvious. Also, during my praxis I heard too often: “There is no other way to place our bed” – I can assure you, there are at least a few more ways!
If you want to catch up on how we got here:
- Week 1: Big Dreams and Visions — What to do, before starting a renovation project?
- Week 2: How to Design a Functional Layout — the “final” plan (before I kept rethinking it)
- Week 3: Budgeting for a Studio Renovation — With a free downloadable template for apartment renovation budgeting
- Week 4: Demolition + new Materials — What to pay attention to
And if you’re thinking ahead to furnishing your space, check out later entries about tiny spaces:
- Small kitchen ideas – how to have a functional, organized kitchen, even if it is small
- 6 Practical Tips For Best Furniture For Small Rooms
- Small Room Ideas – Ttips For The Best Furniture and Interior DesignChoices
Still a Mess, But Almost There
We’re still knee-deep in dust, chunks of concrete, and a million tiny decisions. The demolition isn’t quite done — we’re chipping away at the final layers — but the bones of the apartment are finally visible. No more hiding behind old finishes. No more second-guessing what’s under that paneling.
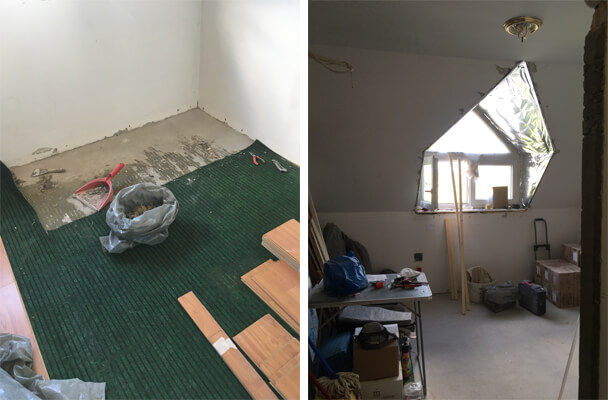
The most surprising change? The bathroom. With the glossy white tiles gone, it feels almost shockingly small. The raw brick-like texture on the walls makes everything tighter, moodier, and more tactile. A total shift in perception — and smells like construction.
But here’s what really caught me off guard: with the walls down and the surfaces bare, the light behaves differently. It bounces, stretches, and reveals corners I hadn’t really noticed before. The proportions are easier to feel now, not just imagine.
Architect’s tip: Always re-evaluate your plans once the space is open. Paper is clean and controlled — real spaces are full of surprises. What worked in theory might feel off in reality. Or, you get a confirmation, that the original idea will work perfectly. More studio apartments layout ideas can work in a place, and there are more “perfect solutions”. Trust yourself! And be ready to adjust. That’s where the good ideas come in.
In our apartment, I am convinced now, what we’ve planned, would work nicely. I am so excited, I can not wait until we are building the furniture!
5+ Smart Studio Apartments Layout Ideas
In a studio, how you arrange things is everything. The same square meters can feel cramped or open, chaotic or calm — all depending on the layout. That’s why I’ve been obsessing over tiny studio apartment layout ideas lately.
Even the smallest tweaks — flipping a bed, adding a divider, or shifting the kitchen — can totally change how you live day-to-day.
This apartment is EXTREMLY small – 16 square meters, or 180 square feet – so it would be optimal for living alone, or for a couple as a vacation apartment.
Below are 5+ floor plan experiments. Some are a little wild. Some are wildly practical. Imagine yourself living in each — where would you put your coffee mug, where would your cat nap, where would your shoes pile up? What are your thoughts about these studio apartments layout ideas?
Studio Apartment Layout #1: The Spacious
I named this version “The Spacious”, because the center of the room is empty – a beautiful rug can fit, and you have free space to the window.
Best for: For one person, living alone, having guests occasionally.
Pros: A day-bed, comfortable small sofa, comfortably big kitchen, space for clothes. Spare spaces for guests to sleep and sit.
Cons: The bed is alligned with the kitchen cabinet, some people do not prefer this position.
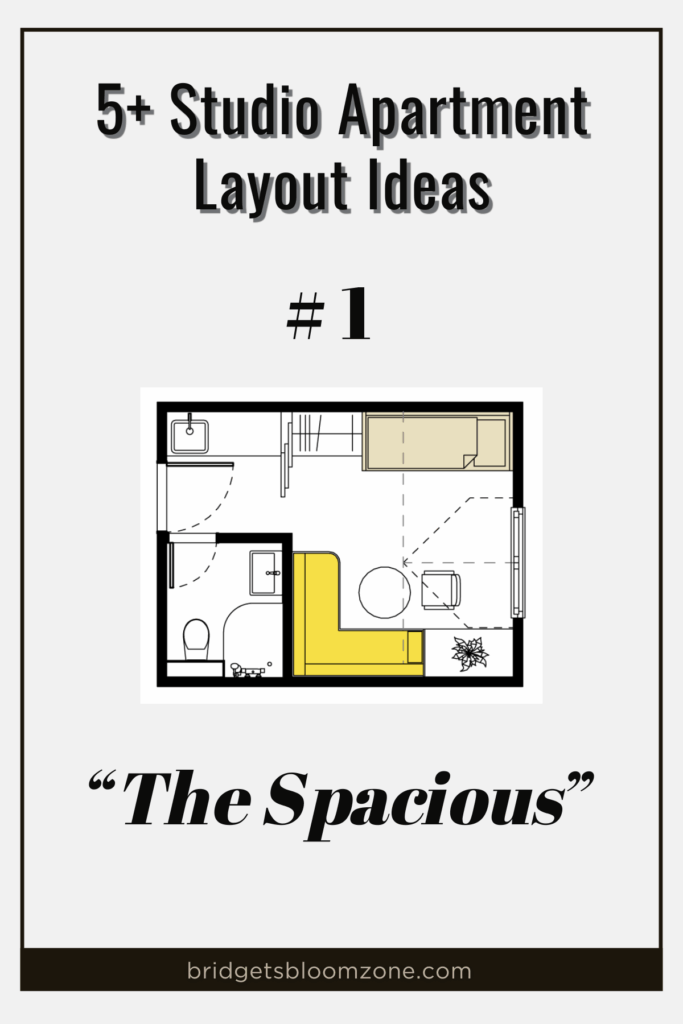
Studio Apartment Layout #2: The Window-focused
The bed is used as a sofa, but possible to enlarge it (like an ikea day-bed). The small cute dining table and chairs are next to the window.
Best for: For one person, living alone, having guests occasionally.
Pros: The bed has a good position in relation to the entrance door. Spacious, spare spaces for guests to sleep and sit.
Cons: The sofa functions as a bed. I would Use a day bed and use it as a sofa – no foldable sofas, it would couse me too much extra effort, to change it twice a day.
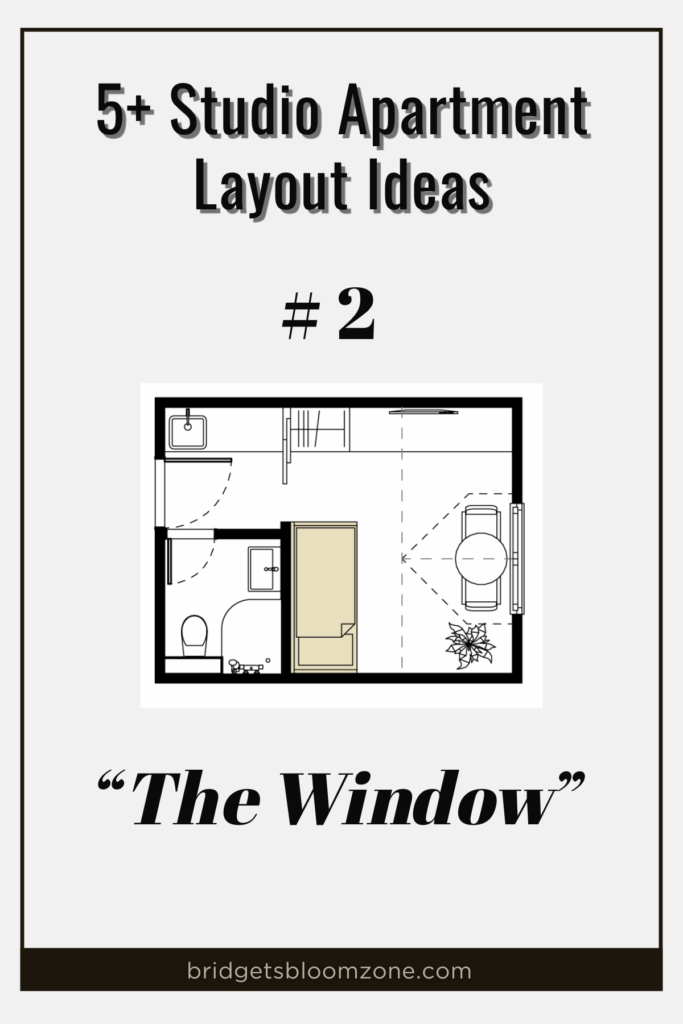
Studio Apartment Layout #3: The Long Cabinet
The bed and the sofa are opposite to each other – nice space for living and having guests. The long cabinet along the wall can hide kitchen, cleaning, and foldable chairs as well.
Best for: For one person, living alone, having guests occasionally.
Pros: Lots of storage spaces, sofa and a foldable day-bed.
Cons: The bed occupies the space next to the window – I would not like it, if I can not walk to the window, but some people wouldn’t mind it.
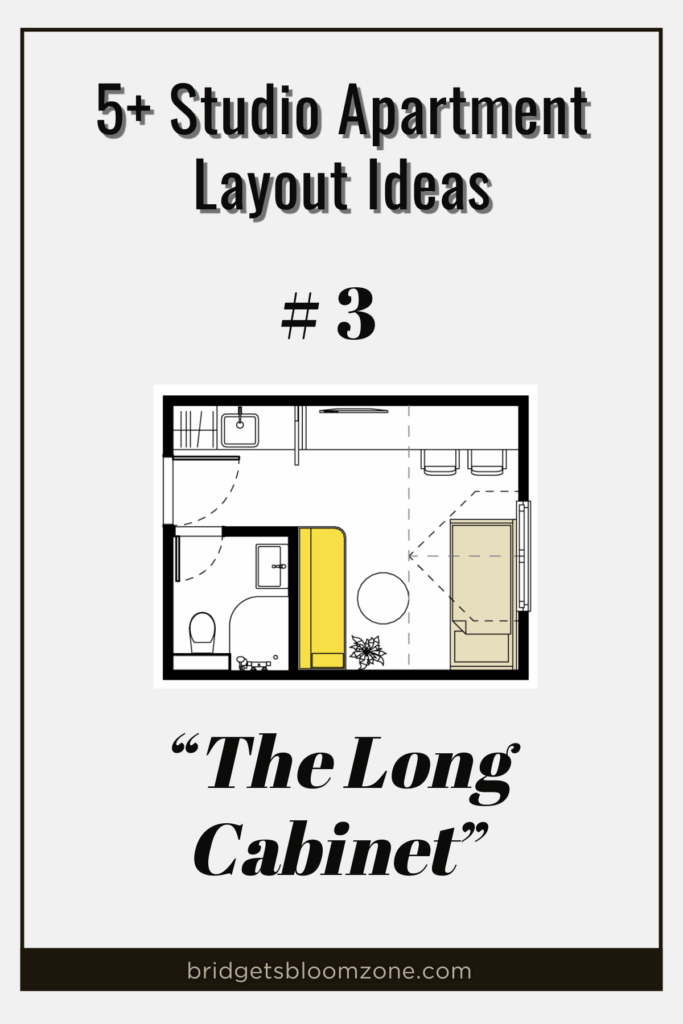
Studio Apartment Layout #4: The Social Minimalist
A huge, characteristic corner sofa – which can be unfold as a large comfortable bed. Foldable dining table which can be placed, where it is needed.
Best for: For one person, living alone, having guests often.
Pros: Lots of people can be seated, a nice sofa in the corner and mobile dining table.
Cons: The sofa and the bed is one piece – you can use one or other, and it needs extra effort daily to change its function.
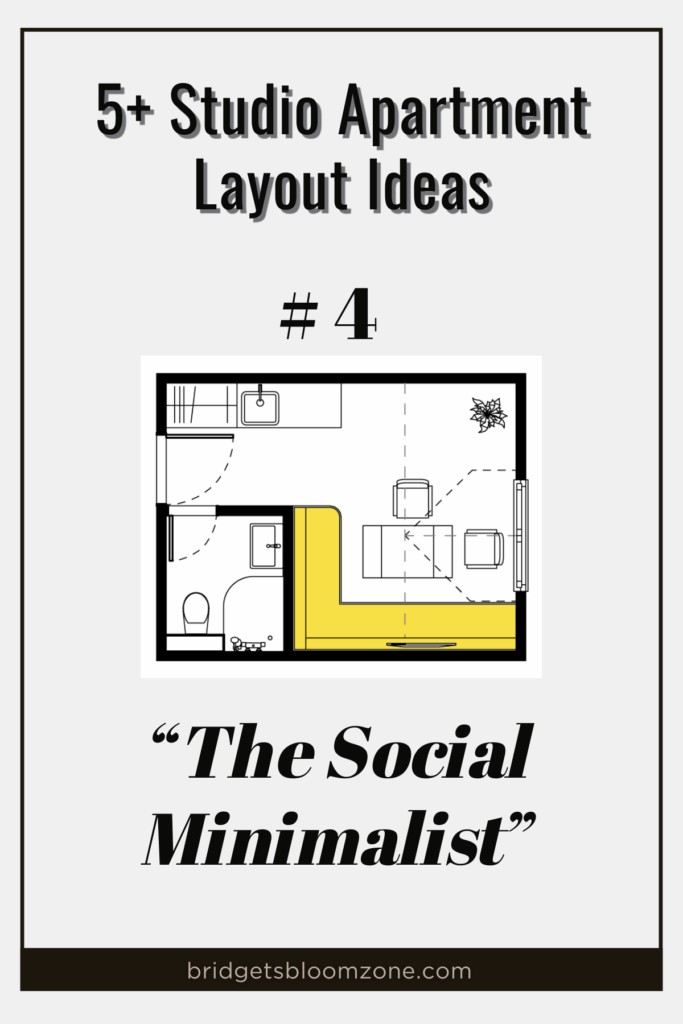
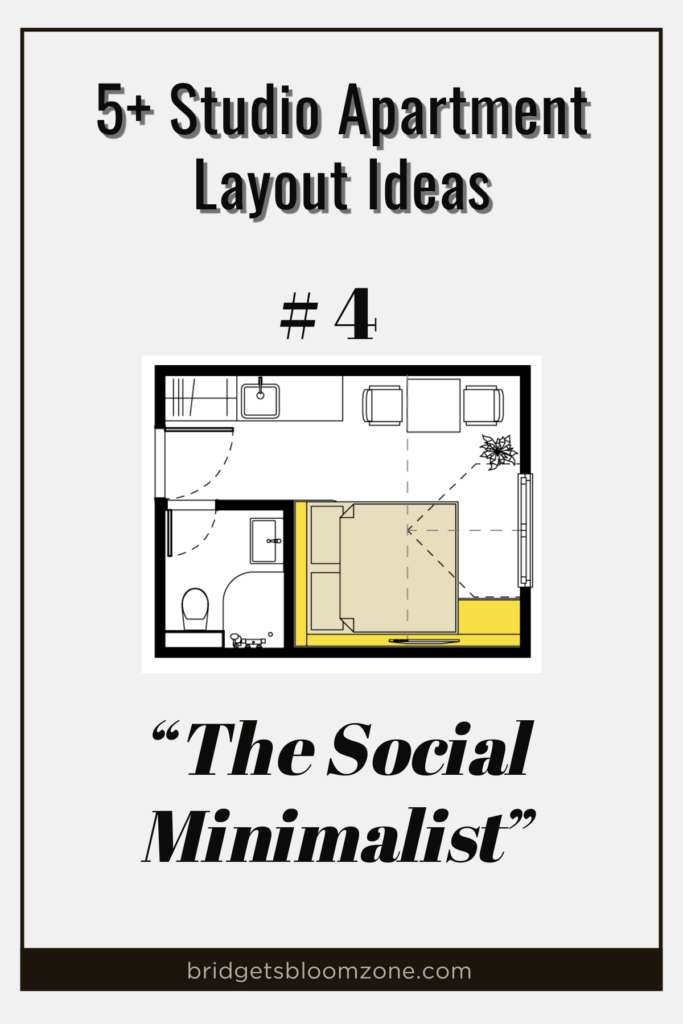
Studio Apartment Layout #5: The Hotel Room
The layout of the room can be organized as a hotel room – the bed is in the focus, television is placed on the wall opposite to it. A long cabinet occupies the wall, which serves as a mini tea-kitchen, cabnets, and office desk.
Best for: Couples or solo travellers
Pros: Easy to orientate, everything has its space. The bed is accesible from both sides
Cons: There is no couch – the bed can be used during the day as seating.
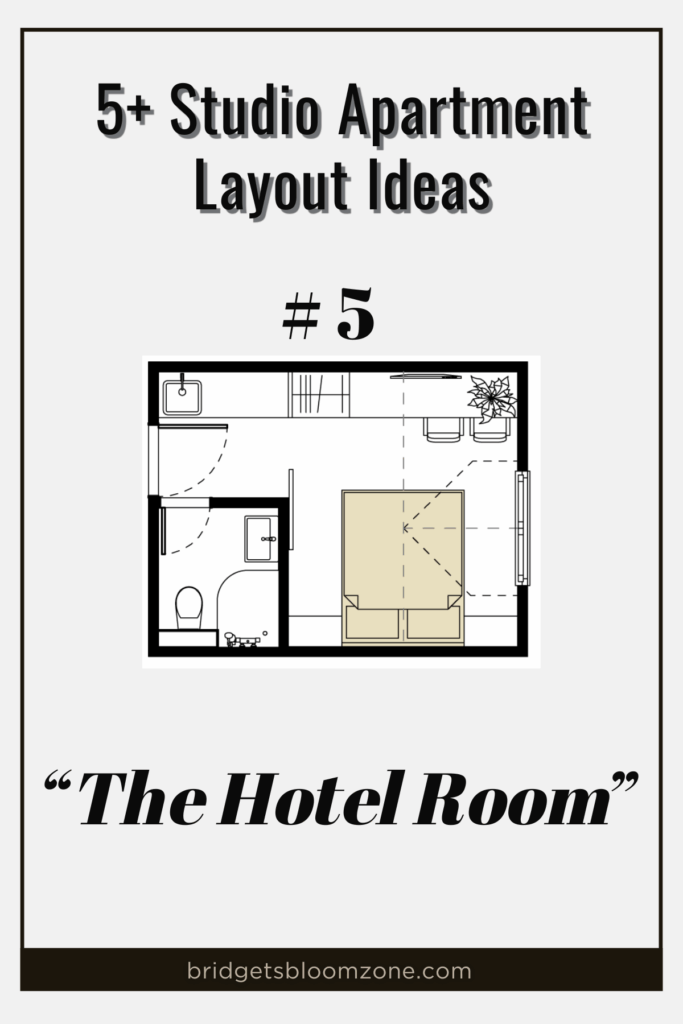
Studio Apartment Layout +1: The Comfortable
I call this layout the Comfortable – The Final One! This is where there is a dedicated space for sleeping and living + working. You don’t have to pack up your bed every day. This is actually our original plan, this is going to be built.
Best for: People who rent it for a few days, as it was designed for that goal.
Pros: Comfortable double bed, small sofa, comfortably big kitchen, space for luggage and a few clothes.
Cons: Sleeping zone is exposed, minimal space, without a washing machine. But that was a choice.
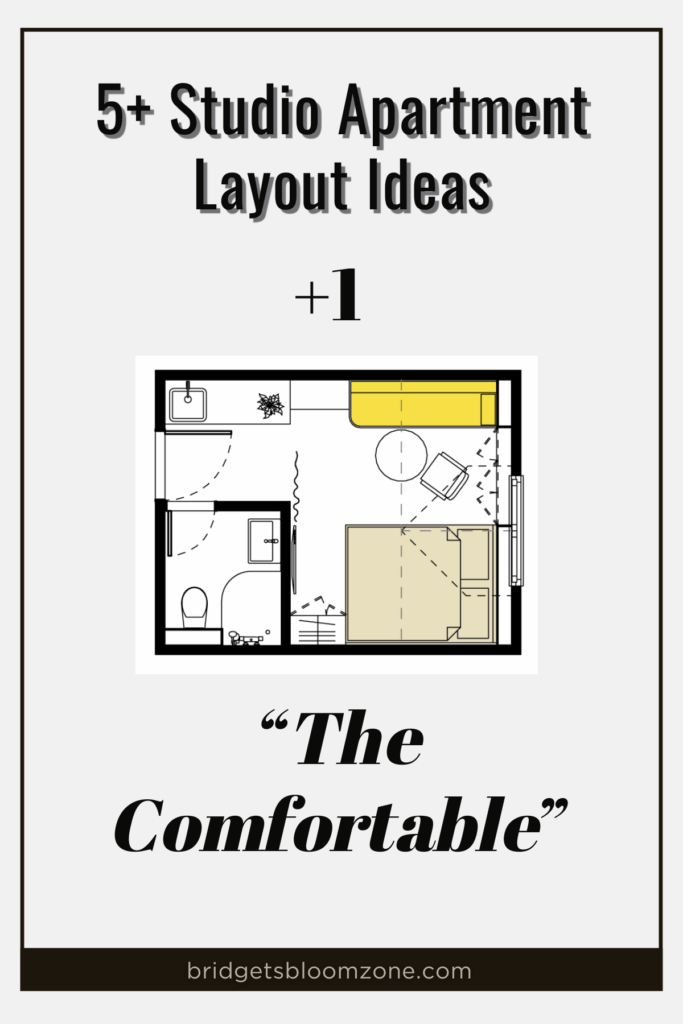
Here are some examples, how it would work.
My Takeaways & Your Turn
As an architect, I believe thoughtful design decisions can absolutely hold up in real life — especially when made with care during the planning phase. If you’ve worked with a professional, trust that foundation. A well-designed layout is meant to last.
But if you’ve designed your renovation on your own — with sketches, moodboards, and a bit of imagination — that’s valid, too. After all, you live in the space. You know its quirks, rhythms, and potential better than anyone.
Still, sometimes a fresh perspective helps. A one-hour consultation with an architect or interior designer can bring clarity — helping you spot opportunities or catch oversights before they become costly. Or just to let someone check, if the chosen materials work together, or recommending furniture colors. t’s not about changing your vision, just stress-testing it.
Now I’d love to hear from you:
Which layout would you choose? Would you mix two together? Or are you living in a totally different setup I haven’t even considered yet?
Leave a comment, or vote in the poll (coming soon) — and feel free to pin or share your favorite layout. Who knows? It might be the inspiration someone else needs.
What’s Next?
Next week, we’re (hopefully) diving into the invisible layer of the renovation — the pipes, cables, sockets, and all the behind-the-walls stuff that makes everything work. If things get delayed (again), I’ll share a surprise detour instead — either way, something useful is coming.
If you’re exploring tiny studio apartments layout ideas, this is where the practical meets the real. Because no matter how beautiful a plan looks, it has to be wired, plumbed, and powered to function.
Come back next week to see what made the final cut — and how we’re bringing these smart layouts to life.
Architect’s Angle
When it comes to layout, square meters are only part of the story. What truly defines how a space feels — and works — is its flow.
As an architect, I always return to three core elements when evaluating tiny studio apartments layout ideas:
- Circulation — Can you move through the space without zigzagging or squeezing?
- Natural Light — How daylight travels changes everything: mood, functionality, and perception of size.
- Furniture Anchoring — Is each piece doing a job? Is it defining a zone, creating balance, or just floating?
Whether you’re working with a blueprint or an IKEA pencil sketch, these three checks can transform how your studio lives.
Want to try your own version? Sketch a plan — or go full DIY and tape it out on the floor. Seeing your layout in real space is often the breakthrough moment.
That’s a Wrap (For This Week)
This renovation journey is far from over, but moments like these — when the dust settles just enough for imagination to run wild — are some of my favorites.
Thank you for walking through these tiny studio apartments layout ideas with me. I hope they sparked a few new thoughts about how you live, move, and dream in your own space.
Whether you’re renovating, planning, or just mentally rearranging your furniture for the tenth time this week — I’m glad you’re here.
See you next week!
Pin it for later!
